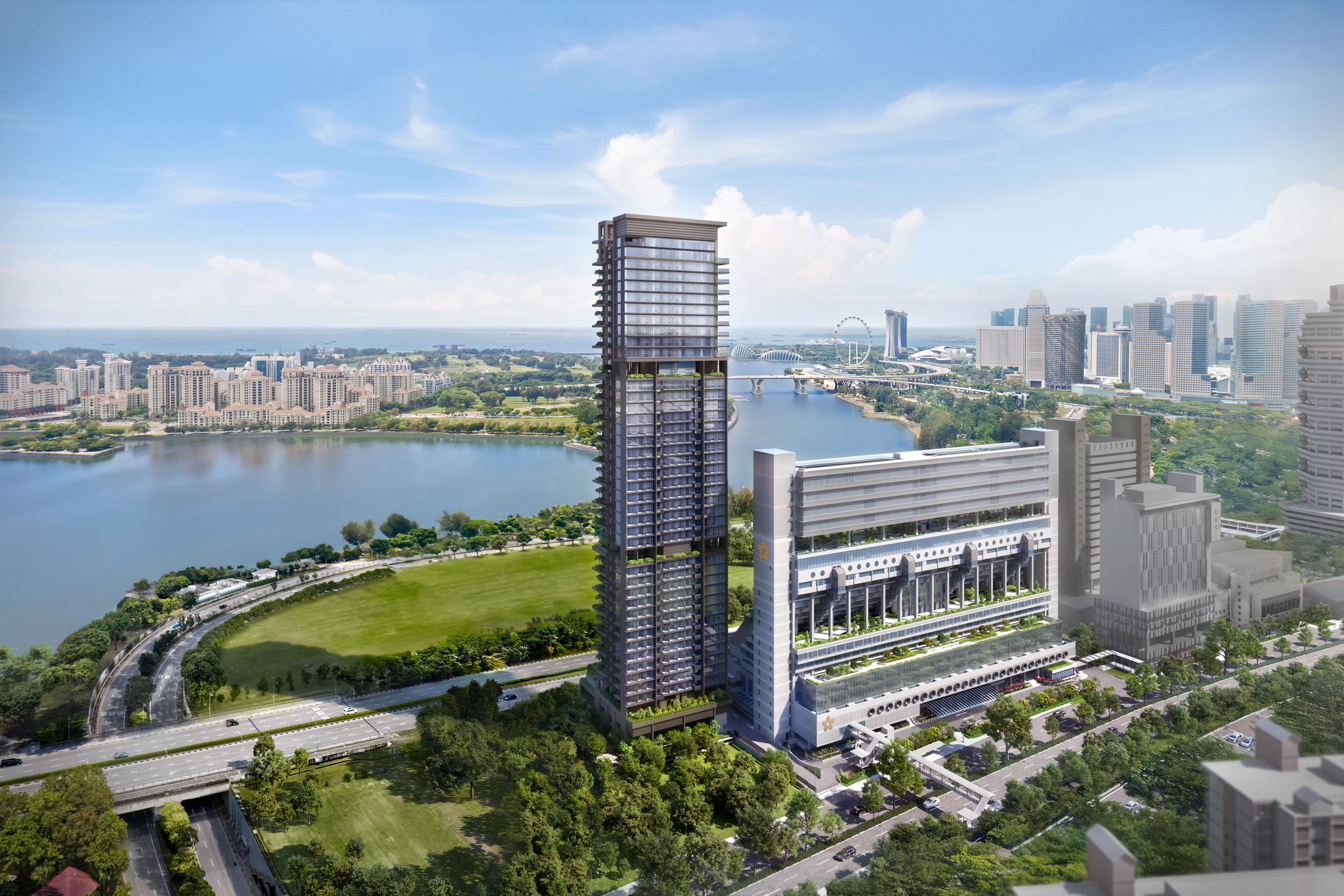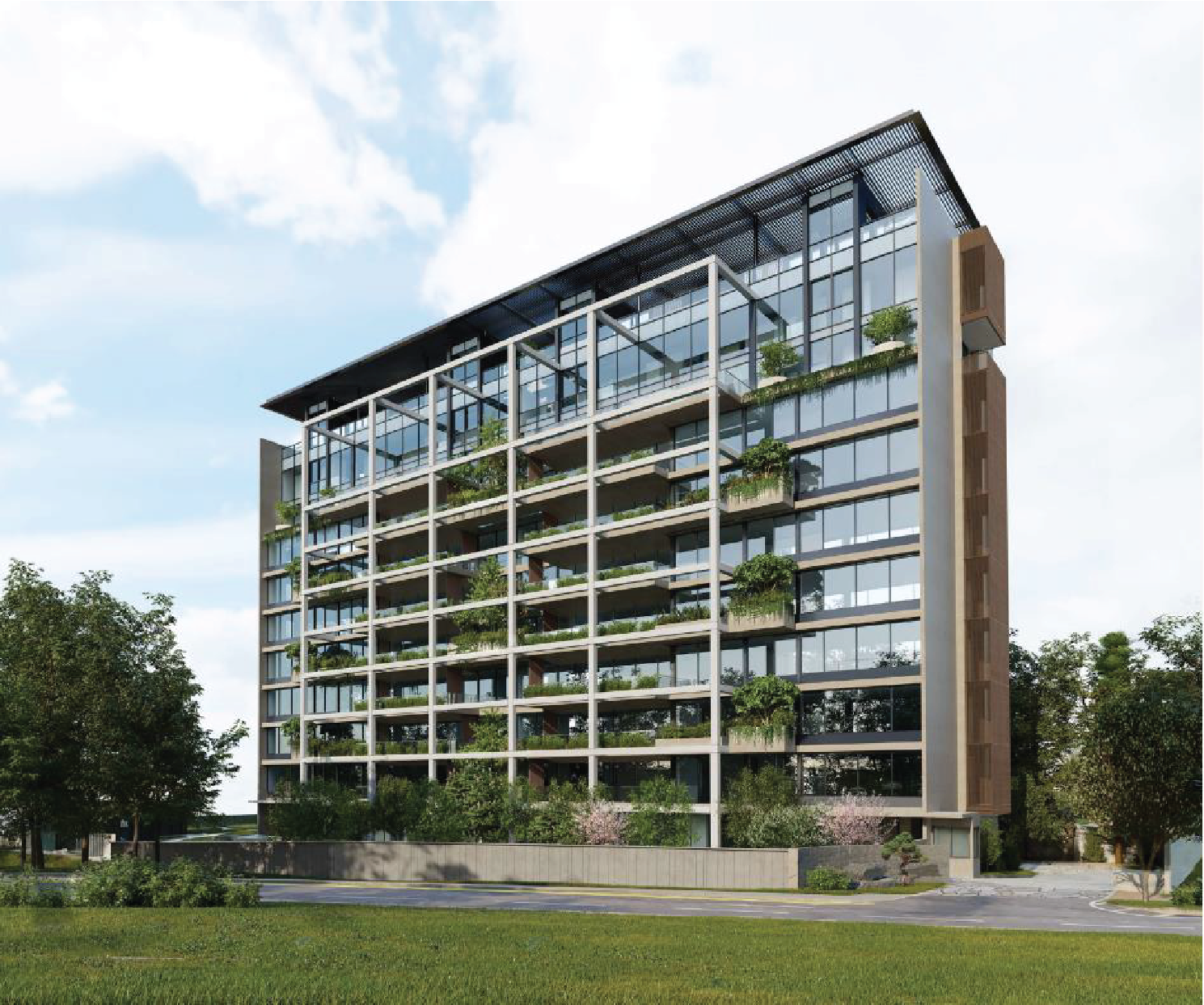Sky Everton
Latest Updates
Project is fully sold. Contact us for resale units.
Availability
Factsheet
| Name | Sky Everton |
| Developer | Sustained Land |
| Type | Residential Highrise |
| Total Units | 262 |
| Location | D02 - Chinatown / Tanjong Pagar |
| Tenure | Freehold |
| Expected TOP | Sep 2024 |
Description
Key Points
Last Penthouse Unit Available
- Rare freenhold development in District 02
- Located to greater Southern Waterfront District and 43 Hectares of Medial Hub
- Short walk to Outram Park MRT and upcoming Cantonment MRT Station
Location
MRT STATIONS
CANTONMENT STATION (U/C)
OUTRAM PARK STATION
TANJONG PAGAR STATION
CANTONMENT STATION (U/C)
OUTRAM PARK STATION
TANJONG PAGAR STATION
PRIVILEGE OF CONVENIENCE
100 AM Mall
Downtown Gallery
Icon Village
Marina Bay Sands
Orchard Road
Raffles City
Suntec City
Tanjong Pagar Centre
100 AM Mall
Downtown Gallery
Icon Village
Marina Bay Sands
Orchard Road
Raffles City
Suntec City
Tanjong Pagar Centre
HERITAGE ENCLAVE
Club Street
Duxton Hill
Keong Saik
Shophouses at Blair Road
Tanjong Pagar Railway Station
EXQUISITE DELIGHTS
Bearded Bella
Just Want Coffee
Kith Café Spottiswoode
Nylon Coffee Roasters
Strangers’ Reunion
The Lokal
The Populus
REPUTABLE SCHOOLS
Cantonment Primary School
CHIJ (Kellock)
Radin Mas Primary School
Cantonment Primary School
CHIJ (Kellock)
Radin Mas Primary School
INTERNATIONAL SCHOOLS
5 Steps Academy
Fairfield Methodist Church Kindergarten
Inspiration Design International School
Marketing Institute of Singapore
The Asia Pacific School of Business
The Shichida Method Singapore
Touchstone International Institute
CHILDCARE
K12 International Academy
Modern Montessori Pinnacle-Duxton Childcare Centre MMI
My First Skool
Star Tots Playgroup
YWCA of Singapore
Schematic
Site Plan
1ST STOREY (THE GARDEN OASIS)
- Arrival Plaza
- Arrival Lounge
- Atrium
- TreeCourtyard
- Arrival Water Court
- Pool Deck
- Banquet Lawn
- 50m Lap Pool (50m x 7m wide)
- Water Loungers
- Poolside Dining
- Alfresco Garden Lounge
- Family Pavilion
- Day Bed
- Tower Lobby
- Playground
- Lift Lobby
- Firefly Garden Cabana
- Firefly Garden
- Maze Garden
- Recreational Tennis Court
- Substation
- Standby Genset
- Bicycle Parking Lots
- Guard House
- MDF Room
- MCST Room
- Arrival Lounge
- Atrium
- TreeCourtyard
- Arrival Water Court
- Pool Deck
- Banquet Lawn
- 50m Lap Pool (50m x 7m wide)
- Water Loungers
- Poolside Dining
- Alfresco Garden Lounge
- Family Pavilion
- Day Bed
- Tower Lobby
- Playground
- Lift Lobby
- Firefly Garden Cabana
- Firefly Garden
- Maze Garden
- Recreational Tennis Court
- Substation
- Standby Genset
- Bicycle Parking Lots
- Guard House
- MDF Room
- MCST Room
5TH STOREY (THE PIAZZA)
- PiazzaDeck
- NatureWalk
- Nature Lounge
- Gourmet Kitchen
- Aqua Gym
- Hydro Foot Massage
- Hydro Back Massage
- Hydro Massage Bed
- Hot SPA
- Medium SPA
- Cold SPA
- Foot SPA
- Pool Side Lounge Bed
- Tropical Pool Deck
- Bubbling Jet
- Tropical Family Pool
- Nature Terrace
- Tropical Courtyard
- Tropical Stream Trail
- Party Deck
- Horizon Infinity Pool
- NatureWalk
- Nature Lounge
- Gourmet Kitchen
- Aqua Gym
- Hydro Foot Massage
- Hydro Back Massage
- Hydro Massage Bed
- Hot SPA
- Medium SPA
- Cold SPA
- Foot SPA
- Pool Side Lounge Bed
- Tropical Pool Deck
- Bubbling Jet
- Tropical Family Pool
- Nature Terrace
- Tropical Courtyard
- Tropical Stream Trail
- Party Deck
- Horizon Infinity Pool
14TH STOREY (SKY FOREST)
- FitnessPark
- Wonderland Play Area
- Sky Forest Lounge
- Yoga Deck
- Hammock Alcove
- Gym
- Herb Garden
- Green Ba
- Wonderland Play Area
- Sky Forest Lounge
- Yoga Deck
- Hammock Alcove
- Gym
- Herb Garden
- Green Ba
24TH STOREY (THE SKY CLUB)
- Sky Bar
- Sky Lounge
- Starlight Dining
- Reading Lawn
- Skyline Co-working Space
- Social Pad
- Sky Cabana
- Swing Cabana
- Sky TeppanyakiGrill
- Observation Deck
- Sky Event Room
- Alfresco Dining
- Sky Lounge
- Starlight Dining
- Reading Lawn
- Skyline Co-working Space
- Social Pad
- Sky Cabana
- Swing Cabana
- Sky TeppanyakiGrill
- Observation Deck
- Sky Event Room
- Alfresco Dining
Floor Plans
Images
Video
064-EvertonPark_02
Sky Everton - ERA Appointed Marketing Agency
Enquiry
Contact us for resale units
Nearby Projects
| Canninghill Piers 康宁河湾 | Hill House | Grange 1866 | 3 Orchard By-The-Park 乌节三翠林 | Boulevard 88 铂瑞雅居 | Cape Royale 御丰轩 | Concourse Skyline | 19 Nassim | Aurea | 21 Anderson | 10 Evelyn | IKIGAI |
 |  |  |  |  |  |  |  |  |  |  |  |
| 99 Years | 999 Years | Freehold | Freehold | Freehold | 99 YEARS | 99 Years | 99 Years | 99 Years | Freehold | Freehold | Freehold |
| TOP: Jun 2027 | TOP: 3Q 2026 | TOP: TOP Obtained | TOP: Jul 2017(TOP+CSC Obtained) | TOP: Jan 2024 | TOP: 2013(TOP+CSC Obtained) | TOP: Mar 2014(TOP+CSC Obtained) | TOP: TOP Obtained | TOP: Q2 2029 | TOP: 4Q 2025 | TOP: 23 Nov 2022 | TOP: End 2023 |
1-BEDROOM $-1 409 - 463 sqft $-1 psf 1-BEDROOM + STUDY $-1 474 - 560 sqft $-1 psf | 1 Bedroom $-1 431 sqft $-1 psf 1+1 Bedroom $-1 452 sqft $-1 psf | 1 Bedroom $1,718,000 - $1,990,000 527 - 700 sqft $2,843 - $3,383 psf | 1 BR $2,496,720 - $3,106,000 775 - 893 sqft $2,940 - $3,562 psf 1 BR + STUDY $3,053,000 - $3,633,000 1,087 - 1,173 sqft $2,753 - $3,184 psf | 1 Bedroom $1,862,000 - $1,965,000 538 - 570 sqft $3,363 - $3,638 psf 1 Bedroom + Study $-1 646 - 678 sqft $-1 psf | 1 Bedroom $1,763,500 581 - 614 sqft $3,035 psf 1 Bedrooms $1,431,500 - $1,857,380 495 - 785 sqft $2,096 - $3,200 psf | 1 Bedroom + Study $-1 603 - 635 sqft $-1 psf | |||||
2-BEDROOM $-1 732 sqft $-1 psf 2-BEDROOM + ENSUITE STUDY $-1 829 sqft $-1 psf 2-BEDROOM + STUDY $-1 732 - 883 sqft $-1 psf | 2 Bedroom $-1 624 sqft $-1 psf | 2 Bedroom $-1 710 - 850 sqft $-1 psf 2 Bedroom Premium $-1 764 - 1,012 sqft $-1 psf | 2 Bedroom $3,838,000 1,066 sqft $3,600 psf 2 Bedroom (Balcony) $-1 1,152 - 1,163 sqft $-1 psf | 2 Bedroom + Study $4,811,100 - $5,522,760 1,313 sqft $3,664 - $4,206 psf | 2 BR + STUDY $4,838,000 1,335 - 1,442 sqft $3,355 psf 3 BR $4,340,250 - $4,649,400 1,313 - 1,991 sqft $2,602 - $2,787 psf | 2 Bedroom $-1 807 - 1,119 sqft $-1 psf 2 Bedroom + Study $-1 1,055 sqft $-1 psf 2 Bedroom Deluxe $-1 1,109 sqft $-1 psf | 2 Bedroom $1,765,000 - $2,140,000 635 - 710 sqft $2,723 - $3,227 psf | 2 Bedroom Apartment $10,000,000 3,197 sqft $3,128 psf | $2,260,000 807 sqft $2,800 psf 2 Bedrooms $-1 732 - 1,163 sqft $-1 psf | 2 Bedroom + Study Premium $-1 1,087 sqft $-1 psf 2 Bedroom Premium $-1 969 sqft $-1 psf | |
3-BEDROOM $3,503,000 - $3,613,000 893 - 1,259 sqft $3,100 - $3,197 psf 3-BEDROOM PREMIUM $-1 1,313 sqft $-1 psf | 3 Bedroom $-1 753 sqft $-1 psf | 3 Bedroom $-1 2,583 sqft $-1 psf 3 Bedroom (Balcony) $-1 1,776 sqft $-1 psf 3 Bedroom (Garden) $-1 1,862 sqft $-1 psf 3 Bedroom (Loft) $10,045,287 2,583 sqft $3,889 psf Garden Suites $-1 3,014 - 3,800 sqft $-1 psf | 3 Bedroom $7,061,000 - $7,500,000 1,776 sqft $3,976 - $4,223 psf | $4,383,000 1,905 sqft $2,301 psf 3 + Study Penthouse $7,195,000 - $7,553,000 3,391 sqft $2,122 - $2,227 psf 3 bedroom Penthouse $6,167,000 - $6,229,000 2,939 sqft $2,098 - $2,119 psf 3BR $3,523,000 - $4,257,000 1,679 - 2,971 sqft $1,910 - $2,235 psf 3BR+STUDY $7,195,000 - $7,253,000 3,391 sqft $2,122 - $2,139 psf | 3 Bedroom Deluxe $-1 1,324 - 1,830 sqft $-1 psf | 3 Bedroom $2,632,000 - $3,185,000 1,001 sqft $2,629 - $3,182 psf | 3 Bedrooms $3,416,000 - $3,500,200 1,410 - 1,432 sqft $2,423 - $2,446 psf | 3 Bedroom + Study Penthouse $-1 1,915 sqft $-1 psf 3 Bedroom Penthouse $-1 1,496 - 1,571 sqft $-1 psf | |||
4-BEDROOM PREMIUM $-1 1,755 - 1,959 sqft $-1 psf | 4 Bedroom $-1 2,831 - 6,092 sqft $-1 psf 4 Bedroom (Balcony) $-1 2,260 sqft $-1 psf | 4 Bedroom $-1 2,756 - 2,799 sqft $-1 psf | 4 BR $6,887,700 - $7,379,100 2,648 sqft $2,601 - $2,787 psf 4 BR + STUDY $6,959,000 - $7,873,000 2,099 - 2,282 sqft $3,249 - $3,499 psf PENTHOUSE $-1 4,101 - 4,618 sqft $-1 psf SKY SUITE $13,348,000 3,272 - 4,446 sqft $4,079 psf | $4,101,930 - $5,471,705 1,442 - 1,798 sqft $2,845 - $3,043 psf 4 Bedroom $4,080,510 - $4,888,265 1,442 sqft $2,830 - $3,390 psf 4 Bedroom Premium $5,186,105 - $6,192,760 1,798 sqft $2,884 - $3,444 psf | 4 Bedroom Apartment $22,554,000 - $23,484,000 4,489 sqft $5,024 - $5,231 psf | ||||||
5-BEDROOM PREMIUM $8,648,000 - $8,995,000 2,788 sqft $3,102 - $3,226 psf | Penthouse $-1 6,555 - 6,900 sqft $-1 psf Prestige Penthouse $-1 6,092 sqft $-1 psf | SUPER PENTHOUSE $-1 10,140 - 11,130 sqft $-1 psf | 5 Bedroom $9,726,890 - $12,352,795 2,863 - 3,251 sqft $3,397 - $3,800 psf | $58,575,000 10,452 sqft $5,604 psf 5 Bedroom Penthouse $-1 10,452 sqft $-1 psf |