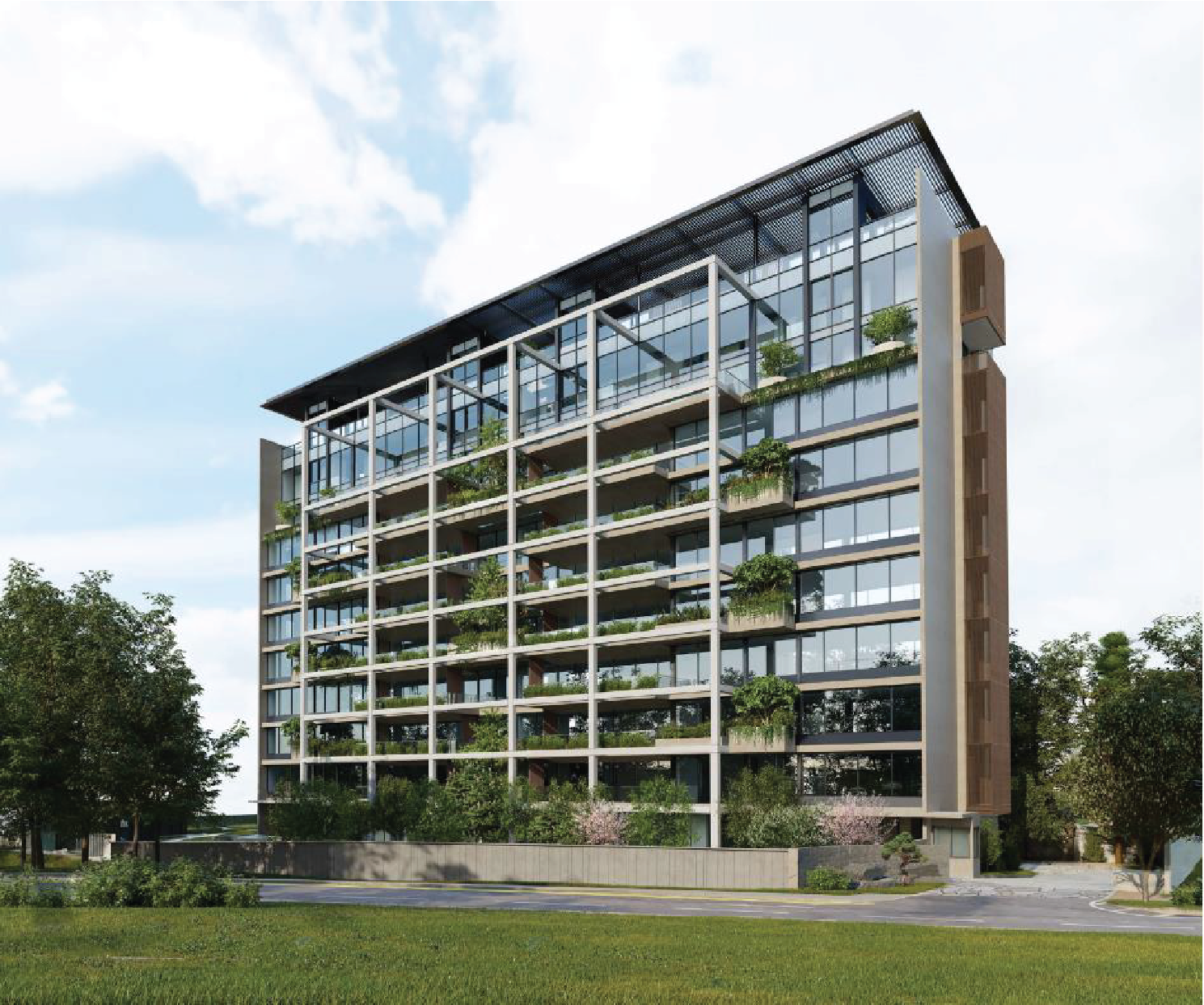Goodwood Residence
Latest Updates
Project is fully sold. Contact us for resale units.
Availability
Factsheet
| Name | Goodwood Residence |
| Developer | Goodwood Residence Development Pte. Ltd. |
| Type | Residential Highrise |
| Total Units | 210 |
| Location | D10 - Tanglin / Holland |
| Tenure | Freehold |
| Expected TOP | Ready for immediate occupation |
Description
- Site Area: Approx. 24,844 sq m
- Plot Ratio: 1.6
- Carpark: 394 lots (inclusive of handicap lots) located in the basement and on the surface
- Architect: WOHA Architects Pte Ltd
Name of Housing Project: Goodwood Residence . Name of Developer: Goodwood Residence Development Pte. Ltd. (Reg. No.:199501899G). Developer¹s License No.: C0248 . Tenure of Land: Estate in Fee Simple (Freehold) . Encumbrance on the Land: None . Legal Description: Lot No. 598N of Town Subdivision 26 at Bukit Timah Road . Expected Date of Vacant Possession: 28 June 2015 . Expected Date of Legal Completion: 28 June 2018.
Disclaimer: The information and contents herein are current at the time published or displayed and are provided on an “as is” and “as available” basis. While all reasonable care has been taken in preparing this application, the developer and its agents shall not be held responsible for any inaccuracies or the completeness of the information and contents herein. All renderings, illustrations, pictures, photographs and other graphic representations and references are artist’s impression only and may be subject to changes and deviation as further required by the developer or required or approved by the authorities. Nothing herein shall form part of an offer or contract or be construed as any representation by the developer or its agents. All plans are not drawn to scale; areas and measurements stated herein are approximate and are subject to adjustment on final survey.
Key Points
- One of the largest plots of freehold land (2.5 hectares) in Prime District 10 Singapore
- Sharing a 150m boundary with Goodwood Hill - a 20 hectare of greenery set dotted with quaint colonial “black & white” bungalows within the tree conservation area
- Located within a highly desirable neighbourhood (Orchard - Scotts vicinity), minutes away from Singapore's prime shopping belt, elite schools & prestigious clubs
- Conceptualized by multi-awards winning architect WOHA & landscape architect ICN Design International
- Unique green features:
- Other features
- Grand arrival experience - drive through a long tree-lined boulevard
- 60m by 30m lawn fronting the swimming pool
- Clubhouse with facilities such as an entertainment kitchen designed by international acclaimed celebrity chef from Singapore, Mr Justin Quek (Sky on 57 at MBS)
- Concierge: service & support (consider other texts to enhance the description of this service)
- Top of the range finishes & fittings
- Special units:
- Cabana series apartment – provides home owners the experience of living within a treehouse perched among nature and greens
- Ground floors units with private pools & gardens
Unit Mix
| Type | # Unit | Area (sqft) | % |
| 2 BEDROOM | 26 | 1,119 - 1,862 | 12 |
| 3 BEDROOM | 55 | 1,948 - 3,089 | 26 |
| 4 BEDROOM | 119 | 2,454 - 4,715 | 57 |
| PENTHOUSE | 10 | 3,918 - 12,766 | 5 |
Location
SCHOOLS
- Anglo-Chinese Junior
- Anglo-Chinese School
- Singapore Chinese Girls School
- Raffles Girls Secondary
- Chinese International
- Chatsworth International
- Balmoral Plaza
- ION Orchard
- Wisma Atria
- Scotts Square
- Isetan Scotts
- Far East Plaza
- Cold Storage (Chancery Grove)
- Raffles Town Club
- Tanglin Club
- American Club
- Singapore Botanical Gardens
Schematic
Site Plan
- Entrance Plaza
- Guard House
- Tree-lined Boulevard
- Tennis Courts
- The Courtyard
- Concierge
- Pavilion
- Swimming Pool
- Children’s Pool
- Jacuzzi
- Pool Deck
- The Grand Lawn
- The Clubhouse
- The Library
- Chef’s Table
- The Dining Room
- Gym
- Changing Rooms
- Steam / Sauna Rooms
- BBQ Area
- Viewing Deck
- The Garden Walk
- Outdoor Fitness Area
- Playground
- Retreat Gardens (to selected levels only)
Floor Plans
Images
Enquiry
Contact us for resale units
Nearby Projects
| Reignwood Hamilton Scotts | 10 Evelyn | The Ritz-Carlton 丽思卡尔顿 | 21 Anderson |
 |  |  |  |
| Freehold | Freehold | Freehold | Freehold |
| TOP: 2012 (TOP + CSC Obtained) | TOP: 23 Nov 2022 | TOP: 2013 (TOP + CSC Obtained) | TOP: 4Q 2025 |
1 Bedroom $1,763,500 581 - 614 sqft $3,035 psf 1 Bedrooms $1,431,500 - $1,857,380 495 - 785 sqft $2,096 - $3,200 psf | |||
$2,260,000 807 sqft $2,800 psf 2 Bedrooms $-1 732 - 1,163 sqft $-1 psf | 2 Bedroom Apartment $10,000,000 3,197 sqft $3,128 psf | ||
$13,000,000 3,229 sqft $4,026 psf 3 Bedroom $11,418,000 - $11,979,000 2,756 sqft $4,143 - $4,347 psf | 3 Bedrooms $3,416,000 - $3,500,200 1,410 - 1,432 sqft $2,423 - $2,446 psf | 3-bedroom $13,500,000 - $15,200,000 2,831 sqft $4,769 - $5,369 psf | |
4-bedroom $-1 2,831 - 3,057 sqft $-1 psf Penthouse $- 6,501 sqft $- psf Penthouse 2 $45,000,000 6,501 sqft $6,922 psf | 4 Bedroom Apartment $22,554,000 - $23,014,000 4,489 sqft $5,024 - $5,127 psf | ||
Penthouse $- 6,975 sqft $- psf | $58,575,000 10,452 sqft $5,604 psf 5 Bedroom Penthouse $-1 10,452 sqft $-1 psf |