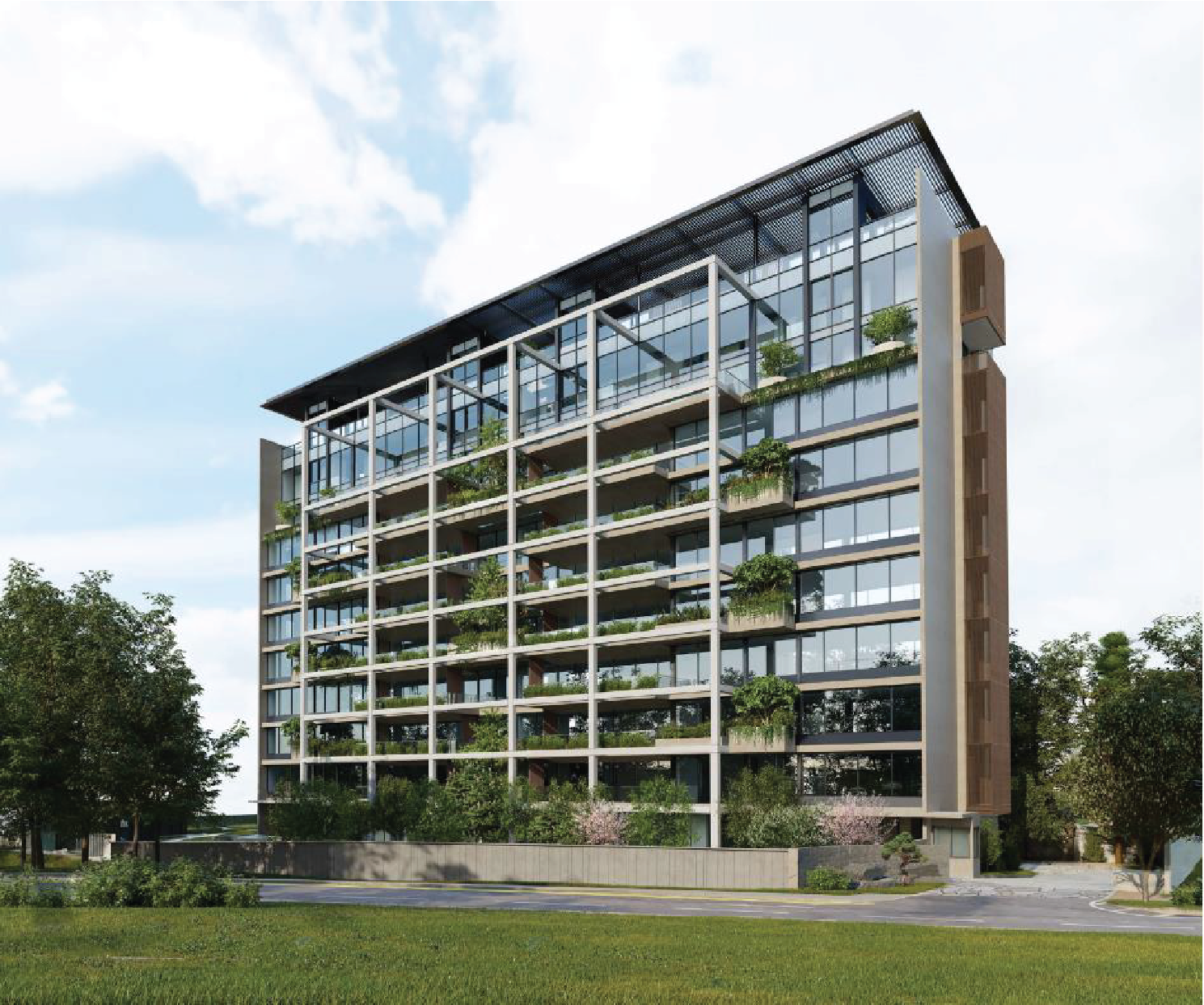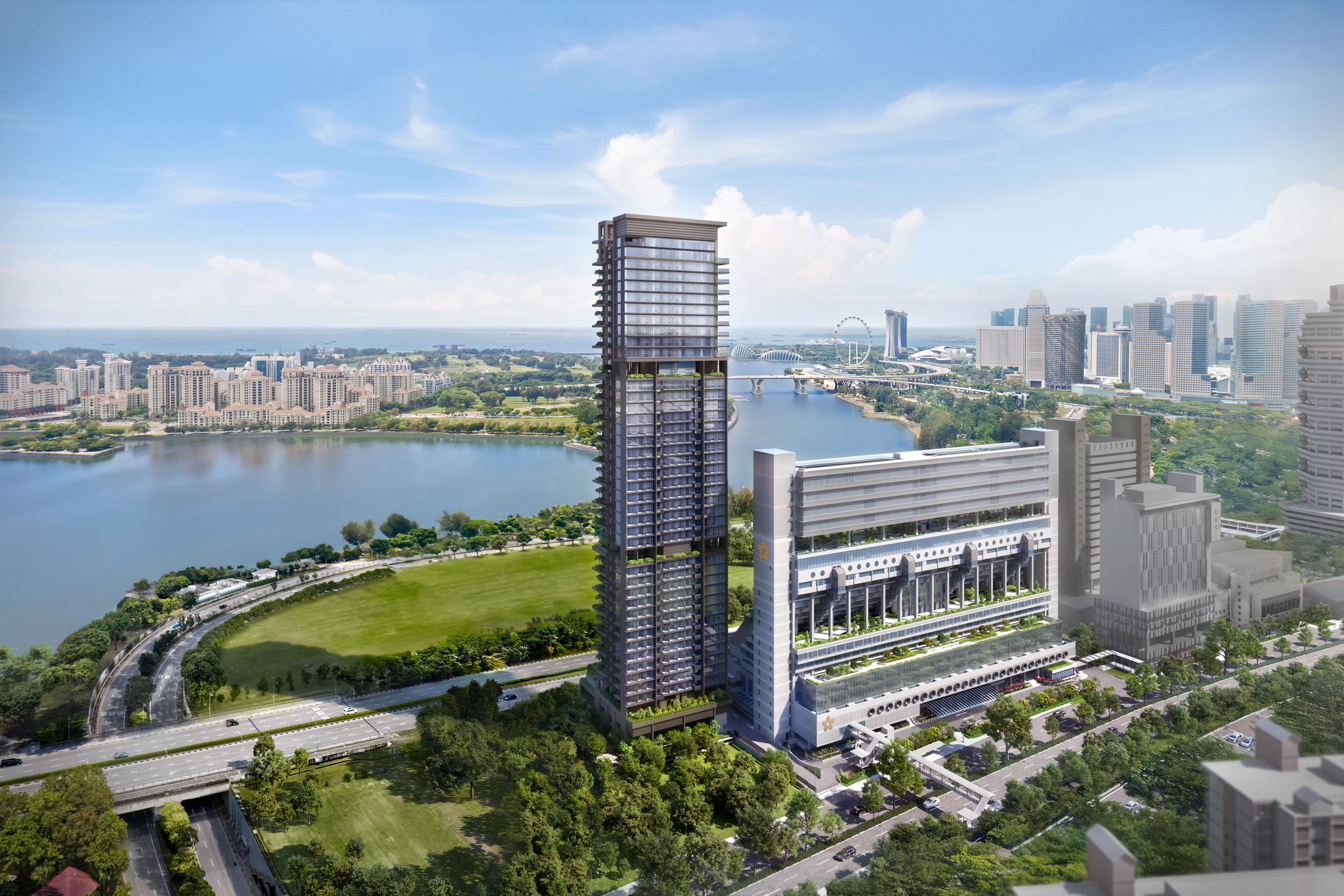Royal Square at Novena
Latest Updates
Project is fully sold. Contact us for resale units.
Availability
Factsheet
| Name | Royal Square at Novena |
| Developer | Hoi Hup Sunway Novena Pte Ltd |
| Type | Commercial |
| Total Units | 222 |
| Location | D12 - Balestier / Toa Payoh |
| Tenure | 99 Years |
| Expected TOP | TOP Obtained |
Key Points
- Day Surgery Centre, Imaging Centre and Laboratory facilities within the Development
- Concierge Service / Reception at Medical Suite Lift Lobby
- Building is designed for Green Mark Platinum Award
- Hotel with 250 rooms will be operated by International Hotel Chain
- Comprehensive pedestrian network linking Novena MRT, Velocity, Square 2 and IRAS Building
- Home to many existing commercial developments, such as Velocity @ Novena Square, United Square and Square 2
- Well-known medical hub, with Tan Tock Seng Hospital, Novena Medical Centre, National Skin Centre, National Neuroscience Institute, Mount Elizabeth Novena Hospital, Health City Novena
- Served by excellent transportation network with direct links to Orchard Road, the rest of the city via Central Expressway (CTE), Pan Island Expressway (PIE) and future North-South Expressway (NSE)
Unit Mix
| Type | Area | No of Units | Price |
| F&B / RESTAURANTS | 377 - 4,790 | 7 | TBA |
| MEDICAL SUITE | 420 - 786 | 33 | From $2,177,000 |
| RETAIL SHOPS | 355 - 603 | 11 | TBA |
Location
- Inland Revenue Authority of Singapore (2 mins drive or 5 mins walk)
- Mt Elizabeth Novena Hospital (2 mins drive or 5 mins walk)
- Tan Tock Seng Hospital (3 mins drive or 10 mins walk)
- Orchard Road (4 mins drive or 5 mins via MRT)
- CBD (7 mins drive or 15 mins via MRT)
- Central Expressway (2 mins drive)
- Dhoby Ghaut Interchange (4 mins drive or 9 mins by MRT)
- Changi International Airport (18 mins drive)
Site Plan
- Music Staircase at 1st storey; between the development and covered linkway leading to Novena MRT / Velocity / Square 2 and underpass to IRAS Building
- Landscape Facilities at 1st Storey
- Stainless Steel Water Columns
- Entry Plaza with Glass Floor Panels
- Stainless Steel Trough with Water Jets
- Stone Seatings
- Manicured Planting with Development Signage
- Accent Paving
- Stainless Steel Water Columns
- Green corner for display of information on energy / water consumption / buildings’ green features
- Provision of bicycle parking lots and shower facilities
- Recycling bins at loading/unloading area
- Communal Landscape Deck at 6th Storey
- Multi-Purpose Pavilion and Look Out Point
- Reflective Pool (0.3m depth)
- Raised Open Lawn
- Feature Light Box
- Water Cascades
- Green Cage
- Fitness Corner
- Waterwall
- Reflecting Pool with water Spigots
- Raised Seating
- Handicap Toilet and Shower Facilities at 6th Storey
Floor Plans
Floor Plans will be available soon. Submit an enquiry and we will send it to you as soon as we have it!
Images
Video
Health City Novena
Tan Tock Seng Hospital launches Health City Novena
Enquiry
Contact us for resale units
Nearby Projects
| 10 Evelyn | 21 Anderson | Boulevard 88 铂瑞雅居 | Grange 1866 | 3 Orchard By-The-Park 乌节三翠林 | 19 Nassim | Concourse Skyline | Aurea | Canninghill Piers 康宁河湾 | Artisan 8 (福茗轩) | Gems Ville | Chuan Park 鑫丰瑞府 |
 |  |  |  |  |  |  |  |  |  |  |  |
| Freehold | Freehold | Freehold | Freehold | Freehold | 99 Years | 99 Years | 99 Years | 99 Years | Freehold | Freehold | 99 years from 25 Jul 2024 |
| TOP: 23 Nov 2022 | TOP: 4Q 2025 | TOP: Jan 2024 | TOP: TOP Obtained | TOP: Jul 2017(TOP+CSC Obtained) | TOP: TOP Obtained | TOP: Mar 2014(TOP+CSC Obtained) | TOP: Q2 2029 | TOP: Jun 2027 | TOP: Jun 2027 | TOP: Jun 2025 | TOP: Dec 2028 |
1 Bedroom $1,763,500 581 - 614 sqft $3,035 psf 1 Bedrooms $1,431,500 - $1,857,380 495 - 785 sqft $2,096 - $3,200 psf | 1 Bedroom $1,718,000 - $1,990,000 527 - 700 sqft $2,843 - $3,383 psf | 1 Bedroom $1,862,000 - $1,965,000 538 - 570 sqft $3,363 - $3,638 psf 1 Bedroom + Study $-1 646 - 678 sqft $-1 psf | 1 BR $2,496,720 - $3,106,000 775 - 893 sqft $2,940 - $3,562 psf 1 BR + STUDY $3,053,000 - $3,633,000 1,087 - 1,173 sqft $2,753 - $3,184 psf | 1-BEDROOM $-1 409 - 463 sqft $-1 psf 1-BEDROOM + STUDY $-1 474 - 560 sqft $-1 psf | 1 Bedroom $1,292,000 - $1,342,000 398 - 506 sqft $2,579 - $2,653 psf | 1 Bedroom+Study $-1 517 sqft $-1 psf | |||||
$2,260,000 807 sqft $2,800 psf 2 Bedrooms $-1 732 - 1,163 sqft $-1 psf | 2 Bedroom Apartment $10,000,000 3,197 sqft $3,128 psf | 2 Bedroom + Study $4,811,100 - $5,522,760 1,313 sqft $3,664 - $4,206 psf | 2 Bedroom $-1 710 - 850 sqft $-1 psf 2 Bedroom Premium $-1 764 - 1,012 sqft $-1 psf | 2 Bedroom $3,838,000 1,066 sqft $3,600 psf 2 Bedroom (Balcony) $-1 1,152 - 1,163 sqft $-1 psf | 2 Bedroom $-1 807 - 1,119 sqft $-1 psf 2 Bedroom + Study $-1 1,055 sqft $-1 psf 2 Bedroom Deluxe $-1 1,109 sqft $-1 psf | 2 BR + STUDY $4,838,000 1,335 - 1,442 sqft $3,355 psf 3 BR $4,340,250 - $4,649,400 1,313 - 1,991 sqft $2,602 - $2,787 psf | 2 Bedroom $1,765,000 - $2,140,000 635 - 710 sqft $2,723 - $3,227 psf | 2-BEDROOM $-1 732 sqft $-1 psf 2-BEDROOM + ENSUITE STUDY $-1 829 sqft $-1 psf 2-BEDROOM + STUDY $-1 732 - 883 sqft $-1 psf | 2 Bedroom $1,771,000 - $1,887,000 667 - 786 sqft $2,360 - $2,419 psf | 2 Bedroom $1,550,000 - $1,633,000 797 sqft $1,945 - $2,049 psf | 2 Bedroom $2,030,300 - $2,044,200 700 - 829 sqft $2,449 - $2,466 psf 2 Bedroom + Study $1,952,600 - $2,141,200 732 - 883 sqft $2,415 - $2,747 psf |
3 Bedrooms $3,416,000 - $3,500,200 1,410 - 1,432 sqft $2,423 - $2,446 psf | 3 Bedroom $7,061,000 - $7,500,000 1,776 sqft $3,976 - $4,223 psf | 3 Bedroom $-1 2,583 sqft $-1 psf 3 Bedroom (Balcony) $-1 1,776 sqft $-1 psf 3 Bedroom (Garden) $-1 1,862 sqft $-1 psf 3 Bedroom (Loft) $10,045,287 2,583 sqft $3,889 psf Garden Suites $-1 3,014 - 3,800 sqft $-1 psf | 3 Bedroom Deluxe $-1 1,324 - 1,830 sqft $-1 psf | 3 Bedroom $2,632,000 - $3,185,000 1,001 sqft $2,629 - $3,182 psf | 3-BEDROOM $3,503,000 - $3,613,000 893 - 1,259 sqft $3,100 - $3,197 psf 3-BEDROOM PREMIUM $-1 1,313 sqft $-1 psf | 3 Bedroom $2,417,000 850 - 1,259 sqft $2,363 psf 3 Bedroom + 1 Study $-1 1,184 sqft $-1 psf | 3 Bedroom $2,008,000 - $2,118,000 1,130 sqft $1,777 - $1,874 psf 3 Bedroom DK $2,308,000 - $2,468,000 1,216 sqft $1,898 - $2,030 psf | $2,627,631 - $2,645,946 1,119 sqft $2,348 - $2,365 psf 3 Bedroom $3,171,400 - $3,571,500 915 - 1,507 sqft $2,348 - $2,754 psf | |||
4 Bedroom Apartment $22,554,000 - $23,484,000 4,489 sqft $5,024 - $5,231 psf | 4 Bedroom $-1 2,756 - 2,799 sqft $-1 psf | 4 Bedroom $-1 2,831 - 6,092 sqft $-1 psf 4 Bedroom (Balcony) $-1 2,260 sqft $-1 psf | 4 BR $6,887,700 - $7,379,100 2,648 sqft $2,601 - $2,787 psf 4 BR + STUDY $6,959,000 - $7,873,000 2,099 - 2,282 sqft $3,249 - $3,499 psf PENTHOUSE $-1 4,101 - 4,618 sqft $-1 psf SKY SUITE $13,348,000 3,272 - 4,446 sqft $4,079 psf | $4,101,930 - $5,471,705 1,442 - 1,798 sqft $2,845 - $3,043 psf 4 Bedroom $4,080,510 - $4,888,265 1,442 sqft $2,830 - $3,390 psf 4 Bedroom Premium $5,186,105 - $6,192,760 1,798 sqft $2,884 - $3,444 psf | 4-BEDROOM PREMIUM $-1 1,755 - 1,959 sqft $-1 psf | 4 Bedroom $3,156,000 - $4,054,000 1,249 - 1,755 sqft $2,310 - $2,404 psf 4 Bedroom + 1 Study $4,032,000 1,711 - 1,808 sqft $2,357 psf 4 Bedroom + 2 Study $5,019,000 2,174 sqft $2,309 psf | 4 Bedroom $3,363,800 - $3,915,100 1,335 - 1,679 sqft $2,332 - $2,561 psf | ||||
$58,575,000 10,452 sqft $5,604 psf 5 Bedroom Penthouse $-1 10,452 sqft $-1 psf | Penthouse $-1 6,555 - 6,900 sqft $-1 psf Prestige Penthouse $-1 6,092 sqft $-1 psf | SUPER PENTHOUSE $-1 10,140 - 11,130 sqft $-1 psf | 5 Bedroom $9,726,890 - $12,352,795 2,863 - 3,251 sqft $3,397 - $3,800 psf | 5-BEDROOM PREMIUM $8,648,000 - $8,995,000 2,788 sqft $3,102 - $3,226 psf | 5 Bedroom $4,458,000 1,884 sqft $2,366 psf | 5 Bedroom $3,896,600 - $4,157,000 1,550 - 1,841 sqft $2,514 - $2,682 psf |