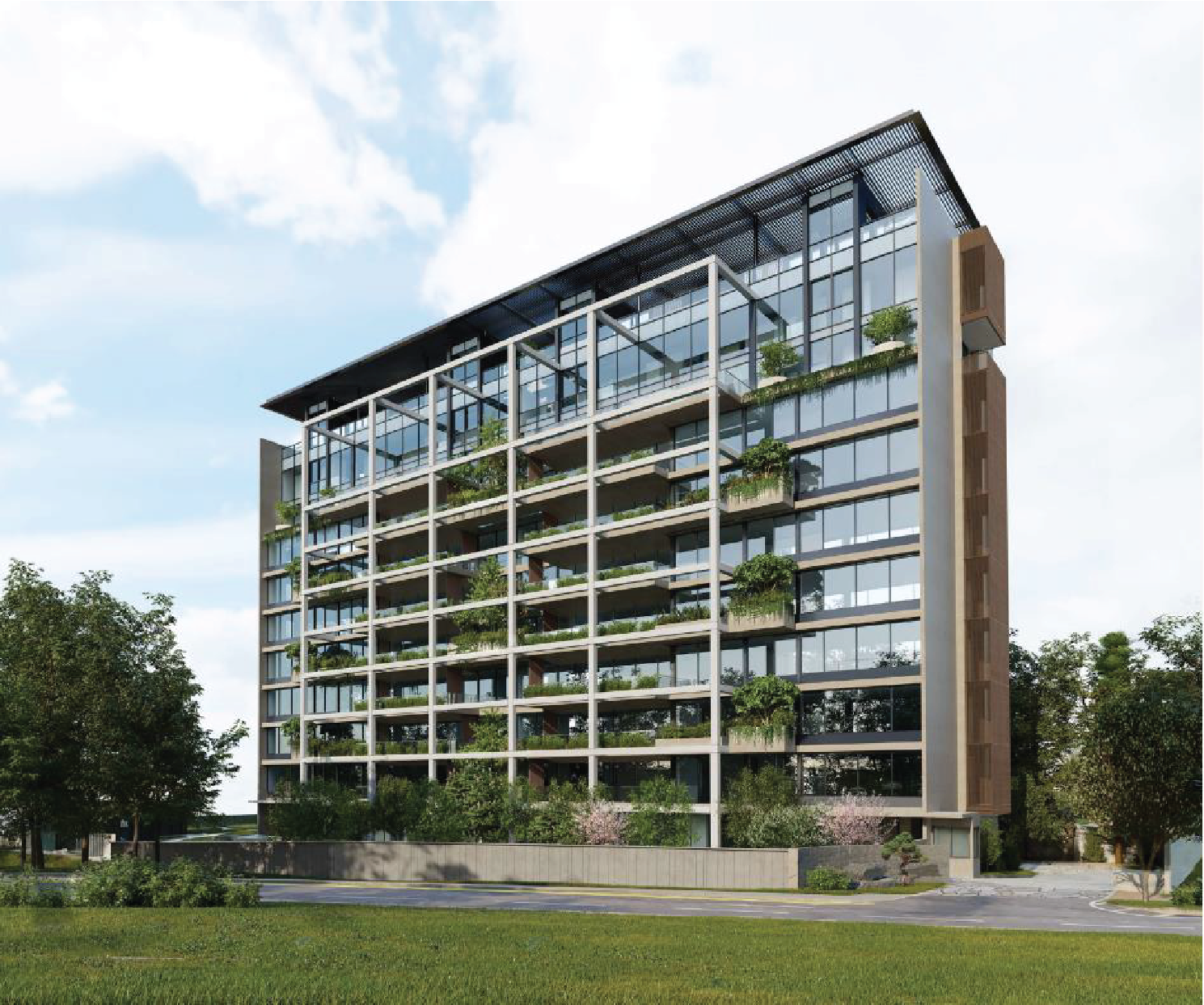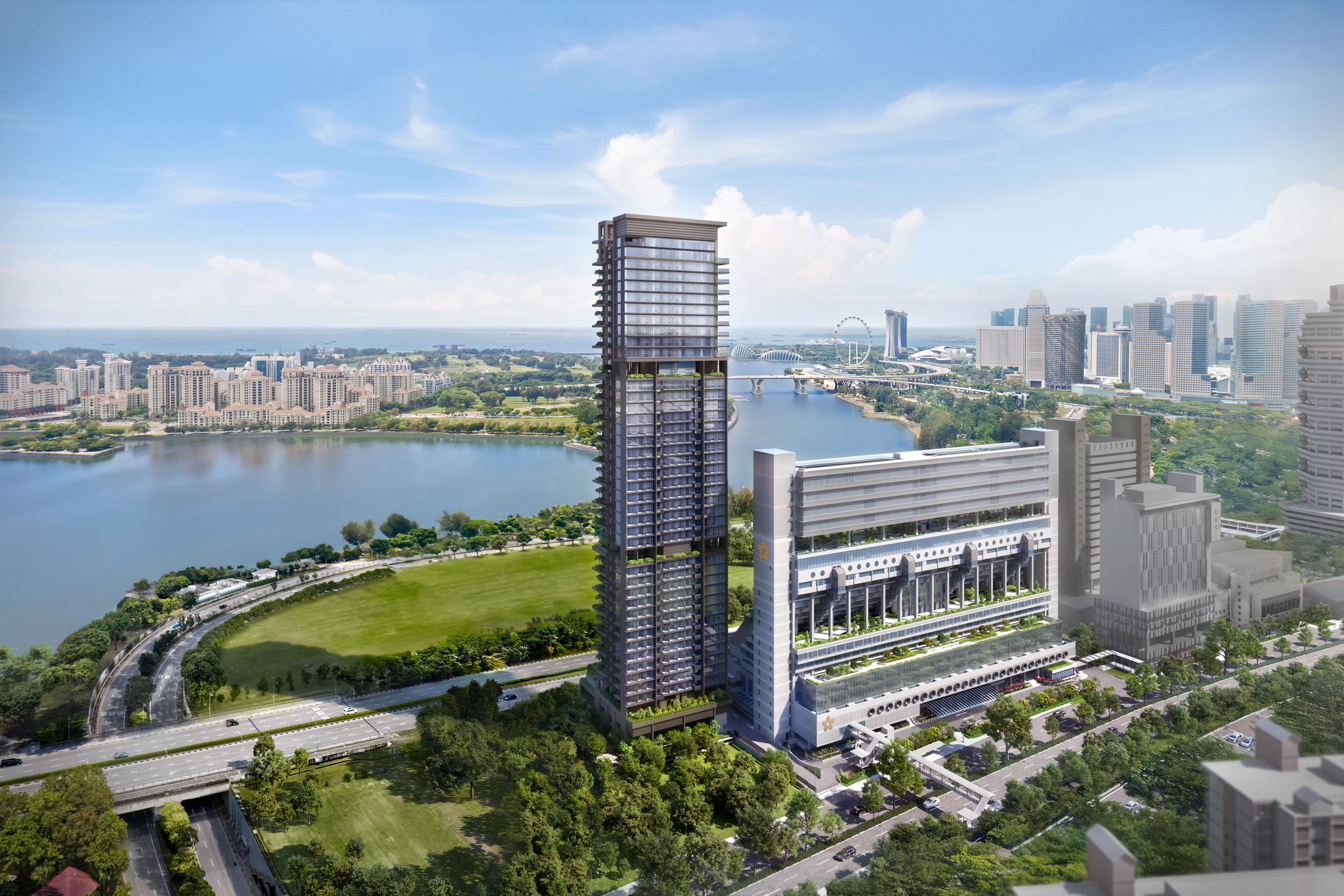Lincoln Suites
Latest Updates
Project is fully sold. Contact us for resale units.
Availability
Virtual Tours
Factsheet
| Name | Lincoln Suites |
| Developer | JV - Refer to Key Point |
| Type | Residential Highrise |
| Total Units | 175 |
| Location | D11 - Newton / Novena |
| Tenure | Freehold |
| Expected TOP | TOP Obtained |
Key Points
- Developer: Koh Brothers Development Pte Ltd, Lian Beng Realty Pte Ltd, Kim Seng Heng Realty Pte Ltd, Heeton Homes Pte Ltd
- Description: Proposed Condominium Development Comprising 2 blocks 30-storey Apartmrnt Flats withProvision for 1 block of 6-deck level of Multi-storey Carpark, 2 levels of Sky Terraces,Swimming Pool and other Communal Facilities
- Site Area: 5,572.70 m2 (Approx 0.56ha / 59,986 sq ft)
- Expected Date Of Legal Completion: 31 December 2017 or 3 years after Notice of Vacant possession whichever is earlier
- Carpark Lots: 190 lots (inclusive of 3 Handicapped Lots)
- One location, two shopping experiences
- Novena & Orchard
- One address with four different wings of facilities
- Sky Gym on the 24th storey
- Different dining experiences, Italian, Korean, Japanese & Western
- Equipped SONOS Wireless Multi-Room Music System in liivng & master bedroom
- WIFI zones in 3 levels
- 1st storey
- 5th storey
- 24th storey
- Branded & Imported Fittings
- Concierge Service
Unit Mix
| Type | Area | No of Units | Price |
| PENTHOUSE | 5,597 - 5,597 | 1 | From $9,174,000 |
Location
AMENITIES
- United Square Shopping Mall (0.07 km)
- Goldhill Plaza (0.14 km)
- Velocity @ Novena Square (0.34 km)
- Square 2 (0.43 km)
- Tan Tock Seng Hospital (0.56 km)
- Newton Food Centre (0.70 km)
MRT STATION
- Novena MRT Station (0.41 km)
- Newton MRT Station (0.76 km)
SCHOOLS
- Saint Joseph's Institution Junior School (0.38 km)
- Kingston International School (0.73 km)
- Anglo-Chinese School (Barker Road) (0.82 km)
- Anglo-Chinese School (Junior) (0.97 km)
- Raffles Girls' School (Secondary) (1.65 km)
Site Plan
1ST STOREY
- Water Features / Concierge
- Fitness Station
- Jardin Path
- Sunken Multi-Games Court
5TH STOREY
- Family Wing
- Leisure Wing
24TH STOREY
- Club Wing
- Alfresco Dining
- The Italian Dining
- Gourmet Kitchen
- The Wine Room
- The Intimate Booth
- The Garden
- The Living Room
- Recreation Corner
- Wellness Wing
- Sky Gym
- Outdoor Gym
- Meditation Corner
- Yoga Corner
- Massage / Aroma Therapeutic Deck,
- Thermal Spa with Hot & Cold Jacuzzis
- Steam Room
- Changing Room
- Security Feature
- Vehicular Card Access
- CCTV
- Audio-telephony system
- Lift Card Access
Floor Plans
Enquiry
Contact us for resale units
Nearby Projects
| 10 Evelyn | 21 Anderson | Boulevard 88 铂瑞雅居 | Grange 1866 | 3 Orchard By-The-Park 乌节三翠林 | 19 Nassim | Concourse Skyline | Canninghill Piers 康宁河湾 | Aurea | Gems Ville | Artisan 8 (福茗轩) | Chuan Park 鑫丰瑞府 |
 |  |  |  |  |  |  |  |  |  |  |  |
| Freehold | Freehold | Freehold | Freehold | Freehold | 99 Years | 99 Years | 99 Years | 99 Years | Freehold | Freehold | 99 years from 25 Jul 2024 |
| TOP: 23 Nov 2022 | TOP: 4Q 2025 | TOP: Jan 2024 | TOP: TOP Obtained | TOP: Jul 2017(TOP+CSC Obtained) | TOP: TOP Obtained | TOP: Mar 2014(TOP+CSC Obtained) | TOP: Jun 2027 | TOP: Q2 2029 | TOP: Jun 2025 | TOP: Jun 2027 | TOP: Dec 2028 |
1 Bedroom $1,763,500 581 - 614 sqft $3,035 psf 1 Bedrooms $1,431,500 - $1,857,380 495 - 785 sqft $2,096 - $3,200 psf | 1 Bedroom $1,718,000 - $1,990,000 527 - 700 sqft $2,843 - $3,383 psf | 1 Bedroom $1,862,000 - $1,965,000 538 - 570 sqft $3,363 - $3,638 psf 1 Bedroom + Study $-1 646 - 678 sqft $-1 psf | 1 BR $2,496,720 - $3,106,000 775 - 893 sqft $2,940 - $3,562 psf 1 BR + STUDY $3,053,000 - $3,633,000 1,087 - 1,173 sqft $2,753 - $3,184 psf | 1-BEDROOM $-1 409 - 463 sqft $-1 psf 1-BEDROOM + STUDY $-1 474 - 560 sqft $-1 psf | 1 Bedroom+Study $-1 517 sqft $-1 psf | 1 Bedroom $1,292,000 - $1,342,000 398 - 506 sqft $2,579 - $2,653 psf | |||||
$2,260,000 807 sqft $2,800 psf 2 Bedrooms $-1 732 - 1,163 sqft $-1 psf | 2 Bedroom Apartment $10,000,000 3,197 sqft $3,128 psf | 2 Bedroom + Study $4,811,100 - $5,522,760 1,313 sqft $3,664 - $4,206 psf | 2 Bedroom $-1 710 - 850 sqft $-1 psf 2 Bedroom Premium $-1 764 - 1,012 sqft $-1 psf | 2 Bedroom $3,838,000 1,066 sqft $3,600 psf 2 Bedroom (Balcony) $-1 1,152 - 1,163 sqft $-1 psf | 2 Bedroom $-1 807 - 1,119 sqft $-1 psf 2 Bedroom + Study $-1 1,055 sqft $-1 psf 2 Bedroom Deluxe $-1 1,109 sqft $-1 psf | 2 BR + STUDY $4,838,000 1,335 - 1,442 sqft $3,355 psf 3 BR $4,340,250 - $4,649,400 1,313 - 1,991 sqft $2,602 - $2,787 psf | 2-BEDROOM $-1 732 sqft $-1 psf 2-BEDROOM + ENSUITE STUDY $-1 829 sqft $-1 psf 2-BEDROOM + STUDY $-1 732 - 883 sqft $-1 psf | 2 Bedroom $1,782,900 - $2,075,800 635 - 710 sqft $2,750 - $3,026 psf | 2 Bedroom $1,550,000 - $1,633,000 797 sqft $1,945 - $2,049 psf | 2 Bedroom $1,771,000 - $1,887,000 667 - 786 sqft $2,360 - $2,419 psf | 2 Bedroom $2,030,300 - $2,044,200 700 - 829 sqft $2,449 - $2,466 psf 2 Bedroom + Study $1,961,700 - $2,141,200 732 - 883 sqft $2,415 - $2,684 psf |
3 Bedrooms $3,416,000 - $3,500,200 1,410 - 1,432 sqft $2,423 - $2,446 psf | 3 Bedroom $7,061,000 - $7,500,000 1,776 sqft $3,976 - $4,223 psf | 3 Bedroom $-1 2,583 sqft $-1 psf 3 Bedroom (Balcony) $-1 1,776 sqft $-1 psf 3 Bedroom (Garden) $-1 1,862 sqft $-1 psf 3 Bedroom (Loft) $10,045,287 2,583 sqft $3,889 psf Garden Suites $-1 3,014 - 3,800 sqft $-1 psf | 3 Bedroom Deluxe $-1 1,324 - 1,830 sqft $-1 psf | 3-BEDROOM $3,503,000 - $3,613,000 893 - 1,259 sqft $3,100 - $3,197 psf 3-BEDROOM PREMIUM $-1 1,313 sqft $-1 psf | 3 Bedroom $2,658,600 - $3,048,500 1,001 sqft $2,656 - $3,045 psf | 3 Bedroom $2,008,000 - $2,118,000 1,130 sqft $1,777 - $1,874 psf 3 Bedroom DK $2,308,000 - $2,468,000 1,216 sqft $1,898 - $2,030 psf | 3 Bedroom $2,417,000 850 - 1,259 sqft $2,363 psf 3 Bedroom + 1 Study $-1 1,184 sqft $-1 psf | $2,627,631 - $2,645,946 1,119 sqft $2,348 - $2,365 psf 3 Bedroom $3,171,400 - $3,571,500 915 - 1,507 sqft $2,348 - $2,754 psf | |||
4 Bedroom Apartment $22,554,000 - $23,014,000 4,489 sqft $5,024 - $5,127 psf | 4 Bedroom $-1 2,756 - 2,799 sqft $-1 psf | 4 Bedroom $-1 2,831 - 6,092 sqft $-1 psf 4 Bedroom (Balcony) $-1 2,260 sqft $-1 psf | 4 BR $6,887,700 - $7,379,100 2,648 sqft $2,601 - $2,787 psf 4 BR + STUDY $6,959,000 - $7,873,000 2,099 - 2,282 sqft $3,249 - $3,499 psf PENTHOUSE $-1 4,101 - 4,618 sqft $-1 psf SKY SUITE $13,348,000 3,272 - 4,446 sqft $4,079 psf | 4-BEDROOM PREMIUM $-1 1,755 - 1,959 sqft $-1 psf | $4,101,930 - $5,471,705 1,442 - 1,798 sqft $2,845 - $3,043 psf 4 Bedroom $4,080,510 - $4,534,835 1,442 sqft $2,830 - $3,145 psf 4 Bedroom Premium $5,186,105 - $5,723,390 1,798 sqft $2,884 - $3,183 psf | 4 Bedroom $3,156,000 - $4,054,000 1,249 - 1,755 sqft $2,310 - $2,404 psf 4 Bedroom + 1 Study $4,032,000 1,711 - 1,808 sqft $2,357 psf 4 Bedroom + 2 Study $5,019,000 2,174 sqft $2,309 psf | 4 Bedroom $3,363,800 - $3,915,100 1,335 - 1,679 sqft $2,332 - $2,561 psf | ||||
$58,575,000 10,452 sqft $5,604 psf 5 Bedroom Penthouse $-1 10,452 sqft $-1 psf | Penthouse $-1 6,555 - 6,900 sqft $-1 psf Prestige Penthouse $-1 6,092 sqft $-1 psf | SUPER PENTHOUSE $-1 10,140 - 11,130 sqft $-1 psf | 5-BEDROOM PREMIUM $8,648,000 - $8,995,000 2,788 sqft $3,102 - $3,226 psf | 5 Bedroom $9,726,890 - $12,498,122 2,863 - 3,251 sqft $3,397 - $3,844 psf | 5 Bedroom $4,458,000 1,884 sqft $2,366 psf | 5 Bedroom $3,896,600 - $3,939,800 1,550 - 1,841 sqft $2,514 - $2,542 psf |