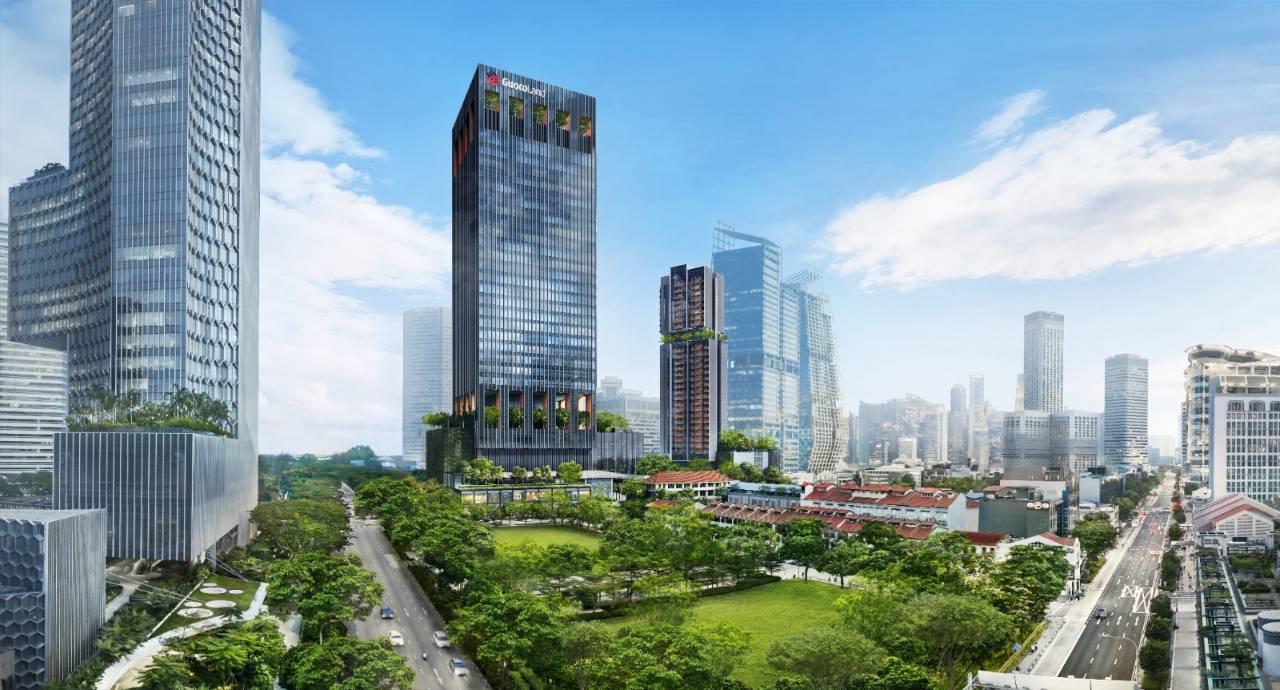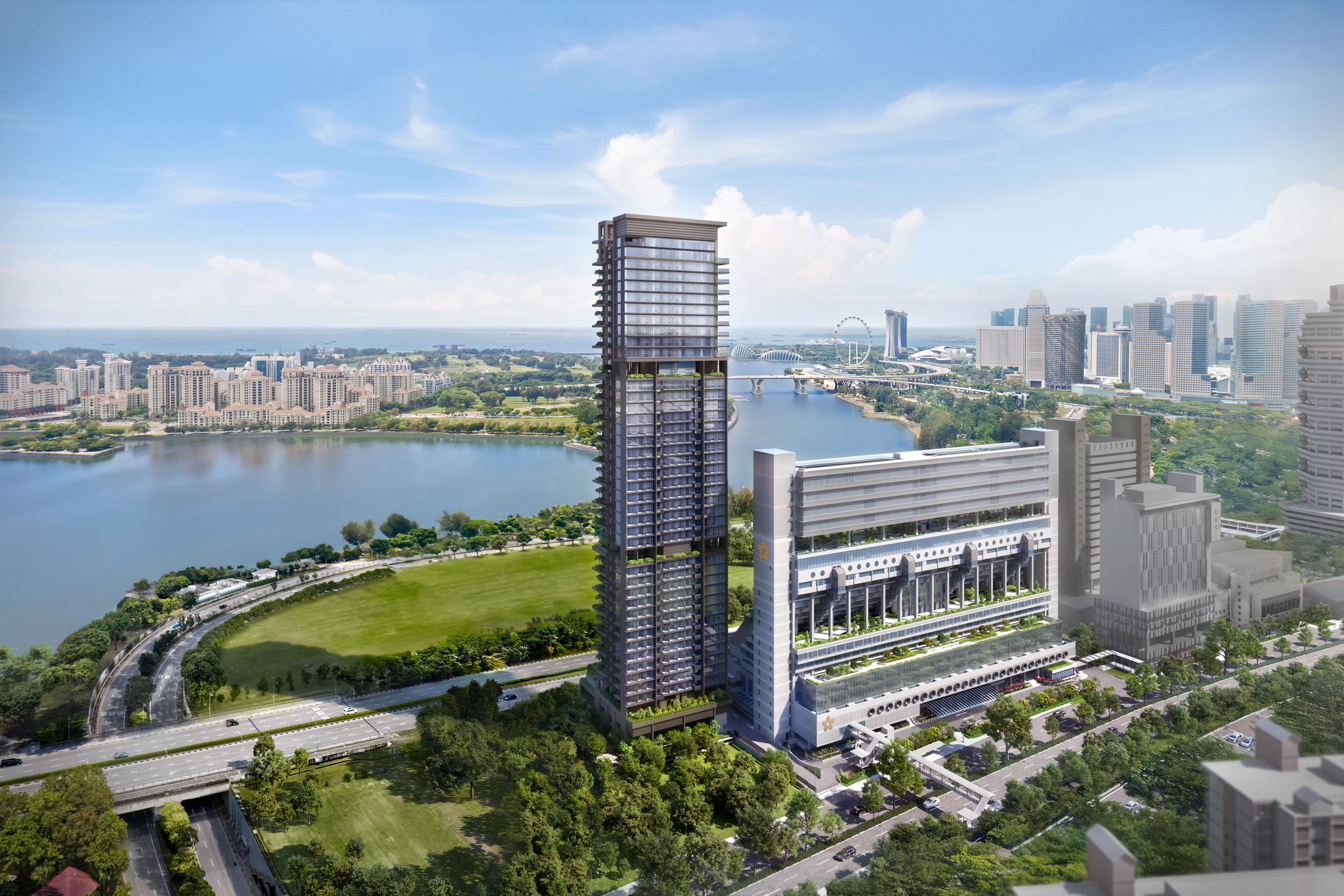DUO Residences
Latest Updates
Project is fully sold. Contact us for resale units.
Availability
Factsheet
| Name | DUO Residences |
| Developer | M+S Pte Ltd |
| Type | Residential Highrise |
| Total Units | 660 |
| Location | D07 - Beach Road / Bugis / Rochor |
| Tenure | 99 Years |
| Expected TOP | TBC |
Description
- Address: 1 Fraser Street (next to Bugis MRT)
- Type: Integrated development comprising premium residences, 5-star hotel, grade A offices and retail services
- Tenure: 99 years with effect from 1 July 2011
- Site Area: 26,688 sq m
- Total Units: 660 premium residences (49 –storey tower)
- Winner of ‘Best Futura Project’ category at MIPIM Asia Awards 2012
- Targeted TOP End 2017
Key Points
- Live, work, play within an integrated development
- Iconic architecture by Ole Scheeren
- Connectivity – Islandwide via MRT and expressways. Duo is served by Bugis MRT station via direct underground pedestrian linkway. Downtown Line Bugis station expected to complete end of 2013
- Cultural, Heritage and Educational locale
- Excellent views of city skyline / sea / Marina Bay and towards Kampong Glam
- One of the tallest residential development in Bugis area
- Wide array of lifestyle choices – eclectic, cultural, cosmopolitan
- Next to shopping malls – Bugis Junction, Bugis+
- Trusted developer – M+S Pte Ltd (Joint venture by Malaysia’s strategic investment fund, Khazanah Nasional Berhad and Singapore’s state-owned investment company, Temasek Holdings (Private) Limited)
- Units are equipped with imported fittings and wares from European Countries
Location
SHOPPING MALL
- Plaza Singapura (4 mins drive)
- The Cathay (4 mins drive)
- Funan IT Mall (2 mins drive)
- Raffles City (2 mins drive)
- Bugis Junction (1 min drive)
- Bugis Village (1 min drive)
- Suntec City (3 mins drive)
- Marina Square (3 mins drive)
PRIMARY SCHOOL
- St Margaret’s Primary School (1.341km)
- Stamford Primary School (0.399km)
INTERNATIONAL INSTITUTION
- La Salle
- School Of The Arts Singapore
- Singapore Management University
- Nanyang Academy Of Fine Arts
Site Plan
RESIDENTIAL AMENITIES
- 4 levels of amenities decks including :
- 50m lap pool with spa seats
- Pool Deck
- Sky pool
- Children’s pool
- Gymnasium
- Aqua Gym
- Teppanyaki Pavillion
- Jacuzzi
- Function room
- Kid’s play area
- Outdoor Cook-out Deck
- Spa Pool
- Sauna Rooms
- Landscape Decks
- Water Court
- Recreation / Landscape Terraces
- Outdoor Fitness Corner
COMMERCIAL AMENITIES
- Retail plaza amidst a park-like environment offering food & beverages and retail services, event spaces, sky garden, signature restaurant with observation deck on top floor overseeing city skyline
Floor Plans
Images
Video
Video - Development.mp4
Enquiry
Contact us for resale units
Nearby Projects
| Midtown Bay 滨海名汇 | Concourse Skyline | Aurea | The Collective At One Sophia |
 |  |  |  |
| 99 Years | 99 Years | 99 Years | 99 Years Commencing from 6 Dec 2023 |
| TOP: TOP -2Q 2024 | TOP: Mar 2014(TOP+CSC Obtained) | TOP: Q2 2029 | TOP: Dec 2029 |
1 Bedroom $1,488,000 - $2,020,000 409 - 527 sqft $3,384 - $4,194 psf | 1 BR $2,496,720 - $3,106,000 775 - 893 sqft $2,940 - $3,562 psf 1 BR + STUDY $3,053,000 - $3,633,000 1,087 - 1,173 sqft $2,753 - $3,184 psf | 1 Bed + Study $1,511,000 - $1,586,000 549 sqft $2,752 - $2,889 psf 1 Bed Premium $1,483,000 - $1,566,000 538 sqft $2,757 - $2,911 psf 1 Bed Suite $1,365,000 - $1,477,000 484 - 506 sqft $2,820 - $3,029 psf Studio $1,223,000 - $1,289,000 431 - 452 sqft $2,706 - $2,872 psf | |
2 Bedroom $2,468,000 - $2,863,000 732 - 775 sqft $3,322 - $3,802 psf 2 Bedroom Duplex $2,810,000 - $4,108,000 990 - 1,152 sqft $2,838 - $4,016 psf | 2 BR + STUDY $4,838,000 1,335 - 1,442 sqft $3,355 psf 3 BR $4,340,250 - $4,649,400 1,313 - 1,991 sqft $2,602 - $2,787 psf | 2 Bedroom $1,782,900 - $2,075,800 635 - 710 sqft $2,750 - $3,026 psf | 2 Bed Deluxe $1,806,000 - $1,915,000 646 - 667 sqft $2,750 - $2,964 psf 2 Bed Deluxe + Study $1,931,000 - $2,043,000 700 sqft $2,759 - $2,919 psf 2 Bed Premium $2,084,000 - $2,298,000 764 sqft $2,728 - $3,008 psf 2 Bed Premium + Study $2,143,000 - $2,255,000 764 sqft $2,805 - $2,952 psf |
3 Bedroom Duplex $5,052,000 - $5,452,000 1,324 sqft $3,816 - $4,118 psf | 3 Bedroom $2,658,600 - $3,048,500 1,001 sqft $2,656 - $3,045 psf | 3 Bed Luxury $3,528,000 - $3,704,000 1,227 - 1,249 sqft $2,875 - $3,019 psf 3 Bed Premium $2,872,000 - $3,050,000 1,023 sqft $2,807 - $2,981 psf | |
4 BR $6,887,700 - $7,379,100 2,648 sqft $2,601 - $2,787 psf 4 BR + STUDY $6,959,000 - $7,873,000 2,099 - 2,282 sqft $3,249 - $3,499 psf PENTHOUSE $-1 4,101 - 4,618 sqft $-1 psf SKY SUITE $13,348,000 3,272 - 4,446 sqft $4,079 psf | $4,101,930 - $5,471,705 1,442 - 1,798 sqft $2,845 - $3,043 psf 4 Bedroom $4,080,510 - $4,534,835 1,442 sqft $2,830 - $3,145 psf 4 Bedroom Premium $5,186,105 - $5,723,390 1,798 sqft $2,884 - $3,183 psf | ||
SUPER PENTHOUSE $-1 10,140 - 11,130 sqft $-1 psf | 5 Bedroom $9,726,890 - $12,498,122 2,863 - 3,251 sqft $3,397 - $3,844 psf |