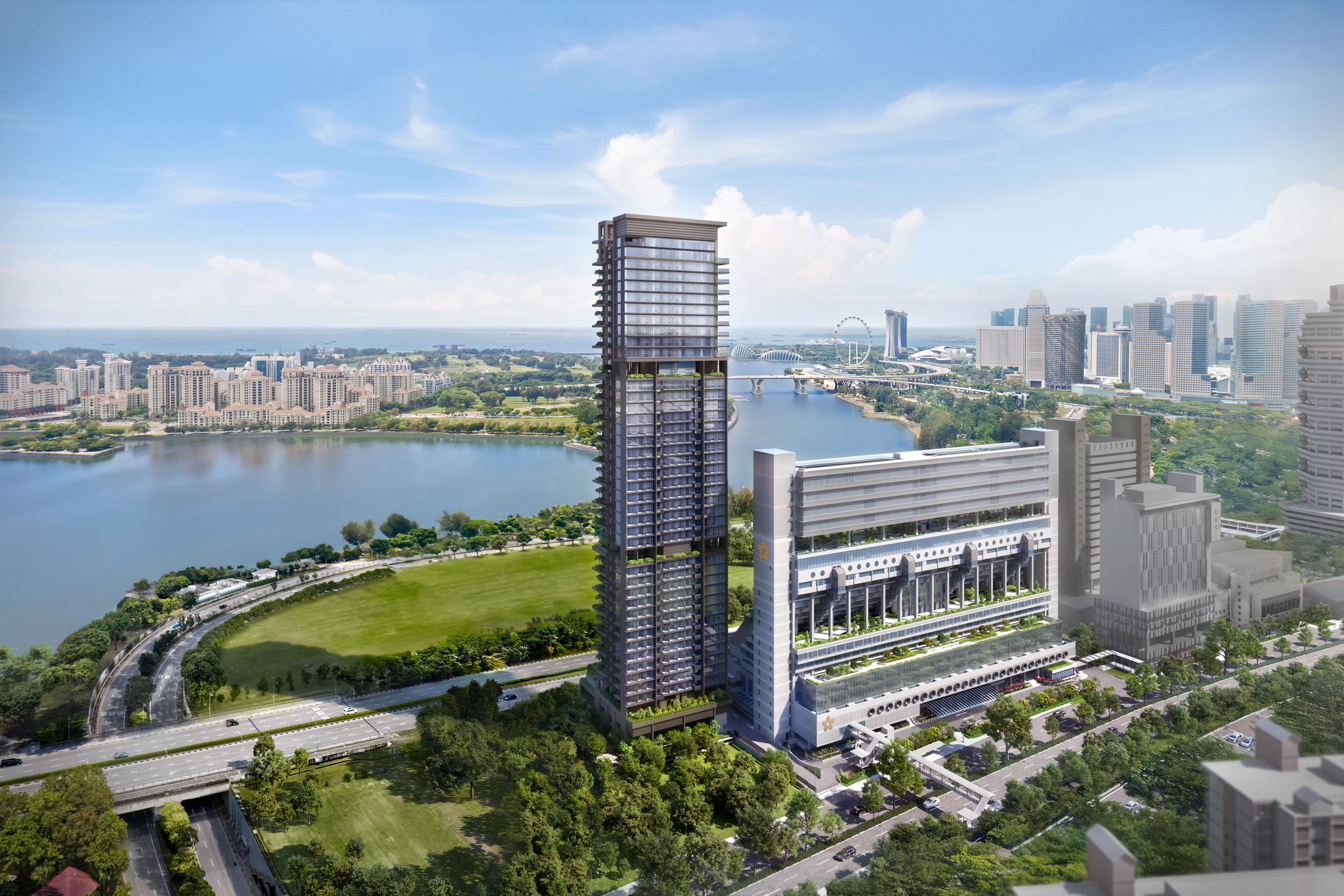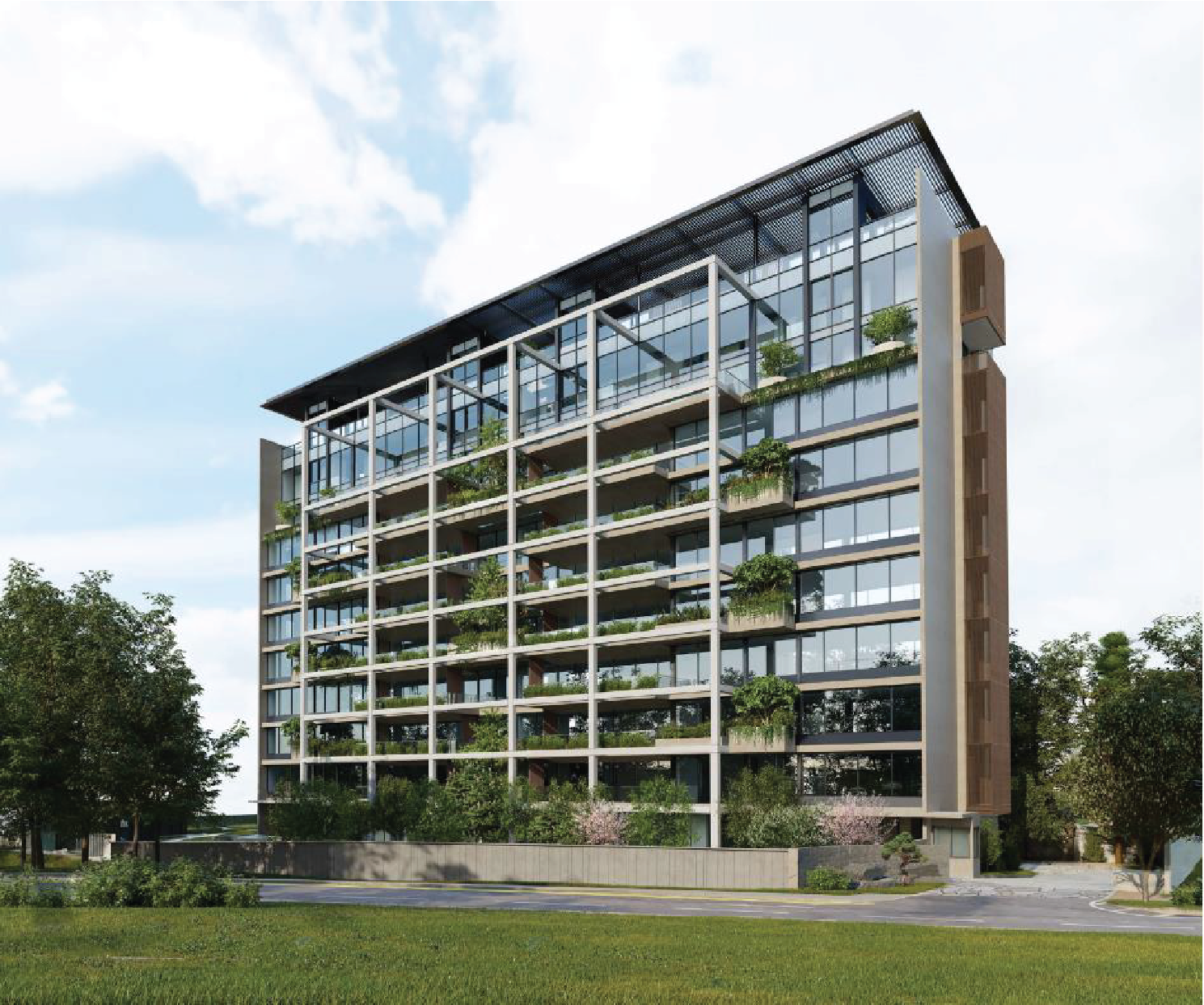One Pearl Bank 万宝轩
Latest Updates
Project is fully sold. Contact us for resale units.
Availability
Virtual Tours
Factsheet
| Name | One Pearl Bank 万宝轩 |
| Developer | CapitaLand |
| Type | Residential Highrise |
| Total Units | 774 |
| Location | D03 - Alexandra / Commonwealth |
| Tenure | 99 Years |
| Expected TOP | Dec 2024 |
Description
Key Points
1. Situated beside Pearl's Hill City Park
2. 3 Minutes' walkway to Outrum Park MRT Station (3 MRT Lines)
3. 360 Panaramic View of The Greenery & The Beautiful City
4. World's 1st Sky Allotment Gardens
Location
MRT Train Stations
- Outram Park MRT Station
- Chinatown MRT Station
Shopping Malls
- Chinatown Point Shopping Mall
- Tiong Bahru Plaza
- Clare Quay Central
Schools & Education
- Queenstown Primary School
- Outram Secondary
- Zhangde Primary School
- Gan Eng Seng School
- Raffles Academy
- Inspiration Design School
- Duke-NUS Graduate Medical School
- MDIS (Management Development Institute of Singapore)
- Global Indian International School
Schematic
Site Plan
Ground Floor
1. Pedestrian Access Gate
2. Eco-pond
3. Access to Basement 2
4. Outdoor Pavilions
5. Swimming Pool
6. Aqua Gym
7. Hydromassage Pool
8. In-Pool Lounge Chairs
9. BBQ Area
10. Kids’ Pool
11. Kid’s Play Lawn
12. Function Room
13. Labyrinth Trail
14. Exercise Corner
15. Access to Park
16. Playground
17. Pets Park
18. Drop-off
19. Allotment Garden (at every 4th floor)
20. Service Area (Ground Floor)
– Genset
21. Service Area (Basement 1)
– Bin Centre
– Electrical Substation
2. Eco-pond
3. Access to Basement 2
4. Outdoor Pavilions
5. Swimming Pool
6. Aqua Gym
7. Hydromassage Pool
8. In-Pool Lounge Chairs
9. BBQ Area
10. Kids’ Pool
11. Kid’s Play Lawn
12. Function Room
13. Labyrinth Trail
14. Exercise Corner
15. Access to Park
16. Playground
17. Pets Park
18. Drop-off
19. Allotment Garden (at every 4th floor)
20. Service Area (Ground Floor)
– Genset
21. Service Area (Basement 1)
– Bin Centre
– Electrical Substation
Chillax Terrace L18
1. Outdoor Lounge
2. Alfresco Dining
3. Open Amphitheatre
4. Entertainment Area
5. Changing Room
1. Outdoor Lounge
2. Alfresco Dining
3. Open Amphitheatre
4. Entertainment Area
5. Changing Room
Prive Terrace L14
1. Water Feature
2. Outdoor Lounge
3. Yoga Deck
4. Exercise Lawn
5. Meditation Corner
Outdoor Spaces
1. Skybridge
2. Alfresco Dining
3. Lawn Area
4. Outdoor Gym Area
2. Alfresco Dining
3. Lawn Area
4. Outdoor Gym Area
Outdoor Lounge Area
1. Garden Lounge
2. Walking Track
3. Gourmet Kitchen
4. Indoor Spaces
2. Walking Track
3. Gourmet Kitchen
4. Indoor Spaces
5. Changing Room
6. Social Lounge
7. Gym
8. Washroom
9. Function Room
6. Social Lounge
7. Gym
8. Washroom
9. Function Room
Floor Plans
Images
Video
2e38ffd90e154a119f9d447df2a4606c
415739d081aa4beeb20c88574f16277b
5fc29afab8a1418a9faa8d5e97eda8e2
(Branded Post) One Pearl Bank By CapitaLand - Enjoy unblocked 360 degree views
One Pearl Bank - Flexi-Living
One Pearl Bank Video
Pets Room Video
Toddler's Playhouse
e20d1ab157f4468caafb966a98d7b1ba
fced052fcf5f4e29a12a3974b55d5688
Enquiry
Contact us for resale units
Nearby Projects
| Canninghill Piers 康宁河湾 | Hill House | Grange 1866 | 3 Orchard By-The-Park 乌节三翠林 | Boulevard 88 铂瑞雅居 | Concourse Skyline | 19 Nassim | Aurea | 21 Anderson | 10 Evelyn | IKIGAI | Cape Royale 御丰轩 |
 |  |  |  |  |  |  |  |  |  |  |  |
| 99 Years | 999 Years | Freehold | Freehold | Freehold | 99 Years | 99 Years | 99 Years | Freehold | Freehold | Freehold | 99 YEARS |
| TOP: Jun 2027 | TOP: 3Q 2026 | TOP: TOP Obtained | TOP: Jul 2017(TOP+CSC Obtained) | TOP: Jan 2024 | TOP: Mar 2014(TOP+CSC Obtained) | TOP: TOP Obtained | TOP: Q2 2029 | TOP: 4Q 2025 | TOP: 23 Nov 2022 | TOP: End 2023 | TOP: 2013(TOP+CSC Obtained) |
1-BEDROOM $-1 409 - 463 sqft $-1 psf 1-BEDROOM + STUDY $-1 474 - 560 sqft $-1 psf | 1 Bedroom $-1 431 sqft $-1 psf 1+1 Bedroom $-1 452 sqft $-1 psf | 1 Bedroom $1,718,000 - $1,990,000 527 - 700 sqft $2,843 - $3,383 psf | 1 BR $2,496,720 - $3,106,000 775 - 893 sqft $2,940 - $3,562 psf 1 BR + STUDY $3,053,000 - $3,633,000 1,087 - 1,173 sqft $2,753 - $3,184 psf | 1 Bedroom $1,862,000 - $1,965,000 538 - 570 sqft $3,363 - $3,638 psf 1 Bedroom + Study $-1 646 - 678 sqft $-1 psf | 1 Bedroom $1,763,500 581 - 614 sqft $3,035 psf 1 Bedrooms $1,431,500 - $1,857,380 495 - 785 sqft $2,096 - $3,200 psf | 1 Bedroom + Study $-1 603 - 635 sqft $-1 psf | |||||
2-BEDROOM $-1 732 sqft $-1 psf 2-BEDROOM + ENSUITE STUDY $-1 829 sqft $-1 psf 2-BEDROOM + STUDY $-1 732 - 883 sqft $-1 psf | 2 Bedroom $-1 624 sqft $-1 psf | 2 Bedroom $-1 710 - 850 sqft $-1 psf 2 Bedroom Premium $-1 764 - 1,012 sqft $-1 psf | 2 Bedroom $3,838,000 1,066 sqft $3,600 psf 2 Bedroom (Balcony) $-1 1,152 - 1,163 sqft $-1 psf | 2 Bedroom + Study $4,811,100 - $5,522,760 1,313 sqft $3,664 - $4,206 psf | 2 BR + STUDY $4,838,000 1,335 - 1,442 sqft $3,355 psf 3 BR $4,340,250 - $4,649,400 1,313 - 1,991 sqft $2,602 - $2,787 psf | 2 Bedroom $-1 807 - 1,119 sqft $-1 psf 2 Bedroom + Study $-1 1,055 sqft $-1 psf 2 Bedroom Deluxe $-1 1,109 sqft $-1 psf | 2 Bedroom $1,765,000 - $2,140,000 635 - 710 sqft $2,723 - $3,227 psf | 2 Bedroom Apartment $10,000,000 3,197 sqft $3,128 psf | $2,260,000 807 sqft $2,800 psf 2 Bedrooms $-1 732 - 1,163 sqft $-1 psf | 2 Bedroom + Study Premium $-1 1,087 sqft $-1 psf 2 Bedroom Premium $-1 969 sqft $-1 psf | |
3-BEDROOM $3,503,000 - $3,613,000 893 - 1,259 sqft $3,100 - $3,197 psf 3-BEDROOM PREMIUM $-1 1,313 sqft $-1 psf | 3 Bedroom $-1 753 sqft $-1 psf | 3 Bedroom $-1 2,583 sqft $-1 psf 3 Bedroom (Balcony) $-1 1,776 sqft $-1 psf 3 Bedroom (Garden) $-1 1,862 sqft $-1 psf 3 Bedroom (Loft) $10,045,287 2,583 sqft $3,889 psf Garden Suites $-1 3,014 - 3,800 sqft $-1 psf | 3 Bedroom $7,061,000 - $7,500,000 1,776 sqft $3,976 - $4,223 psf | 3 Bedroom Deluxe $-1 1,324 - 1,830 sqft $-1 psf | 3 Bedroom $2,632,000 - $3,185,000 1,001 sqft $2,629 - $3,182 psf | 3 Bedrooms $3,416,000 - $3,500,200 1,410 - 1,432 sqft $2,423 - $2,446 psf | 3 Bedroom + Study Penthouse $-1 1,915 sqft $-1 psf 3 Bedroom Penthouse $-1 1,496 - 1,571 sqft $-1 psf | $4,383,000 1,905 sqft $2,301 psf 3 + Study Penthouse $7,195,000 - $7,553,000 3,391 sqft $2,122 - $2,227 psf 3 bedroom Penthouse $6,167,000 - $6,229,000 2,939 sqft $2,098 - $2,119 psf 3BR $3,523,000 - $4,257,000 1,679 - 2,971 sqft $1,910 - $2,235 psf 3BR+STUDY $7,195,000 - $7,253,000 3,391 sqft $2,122 - $2,139 psf | |||
4-BEDROOM PREMIUM $-1 1,755 - 1,959 sqft $-1 psf | 4 Bedroom $-1 2,831 - 6,092 sqft $-1 psf 4 Bedroom (Balcony) $-1 2,260 sqft $-1 psf | 4 Bedroom $-1 2,756 - 2,799 sqft $-1 psf | 4 BR $6,887,700 - $7,379,100 2,648 sqft $2,601 - $2,787 psf 4 BR + STUDY $6,959,000 - $7,873,000 2,099 - 2,282 sqft $3,249 - $3,499 psf PENTHOUSE $-1 4,101 - 4,618 sqft $-1 psf SKY SUITE $13,348,000 3,272 - 4,446 sqft $4,079 psf | $4,101,930 - $5,471,705 1,442 - 1,798 sqft $2,845 - $3,043 psf 4 Bedroom $4,080,510 - $4,888,265 1,442 sqft $2,830 - $3,390 psf 4 Bedroom Premium $5,186,105 - $6,192,760 1,798 sqft $2,884 - $3,444 psf | 4 Bedroom Apartment $22,554,000 - $23,484,000 4,489 sqft $5,024 - $5,231 psf | ||||||
5-BEDROOM PREMIUM $8,648,000 - $8,995,000 2,788 sqft $3,102 - $3,226 psf | Penthouse $-1 6,555 - 6,900 sqft $-1 psf Prestige Penthouse $-1 6,092 sqft $-1 psf | SUPER PENTHOUSE $-1 10,140 - 11,130 sqft $-1 psf | 5 Bedroom $9,726,890 - $12,352,795 2,863 - 3,251 sqft $3,397 - $3,800 psf | $58,575,000 10,452 sqft $5,604 psf 5 Bedroom Penthouse $-1 10,452 sqft $-1 psf |