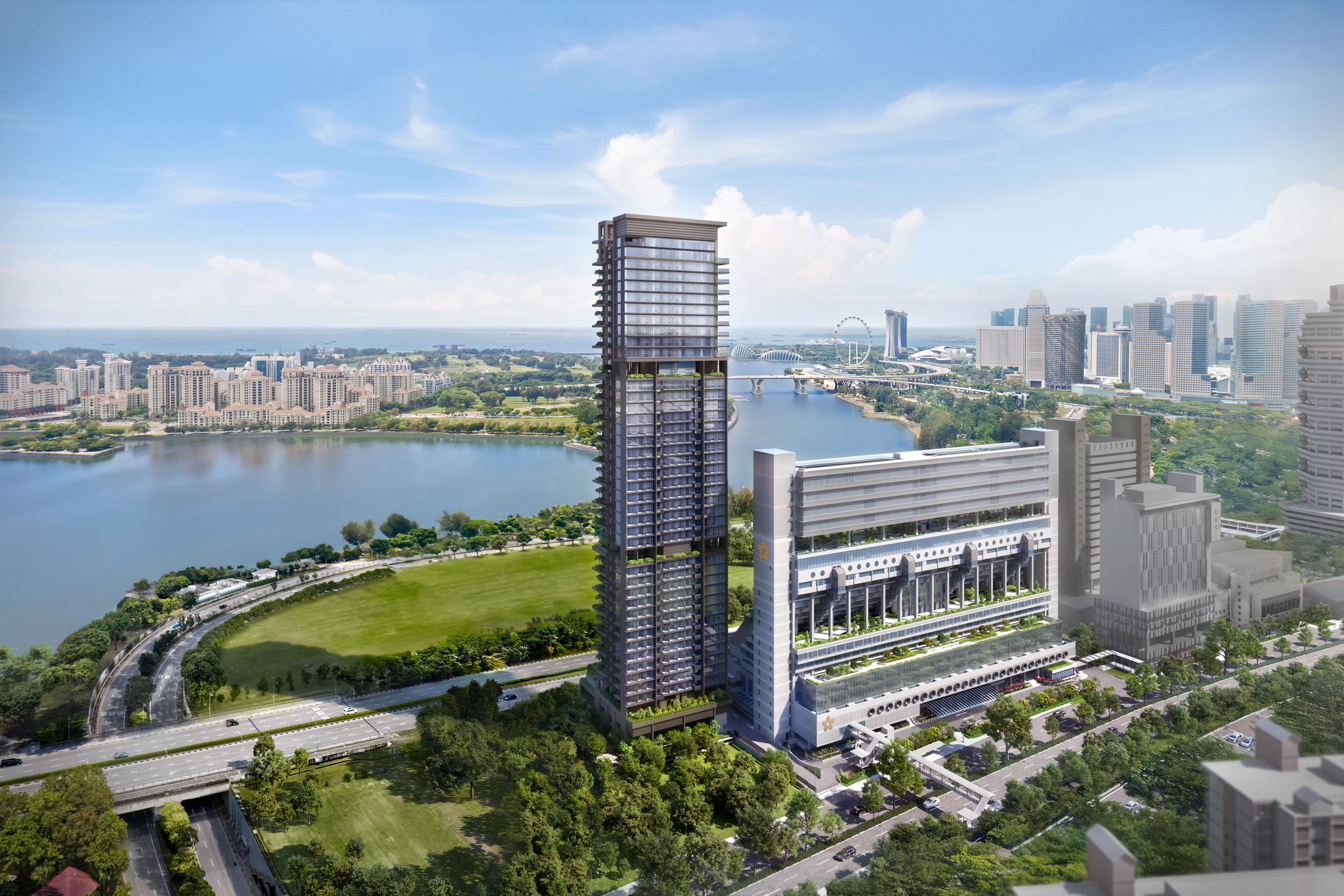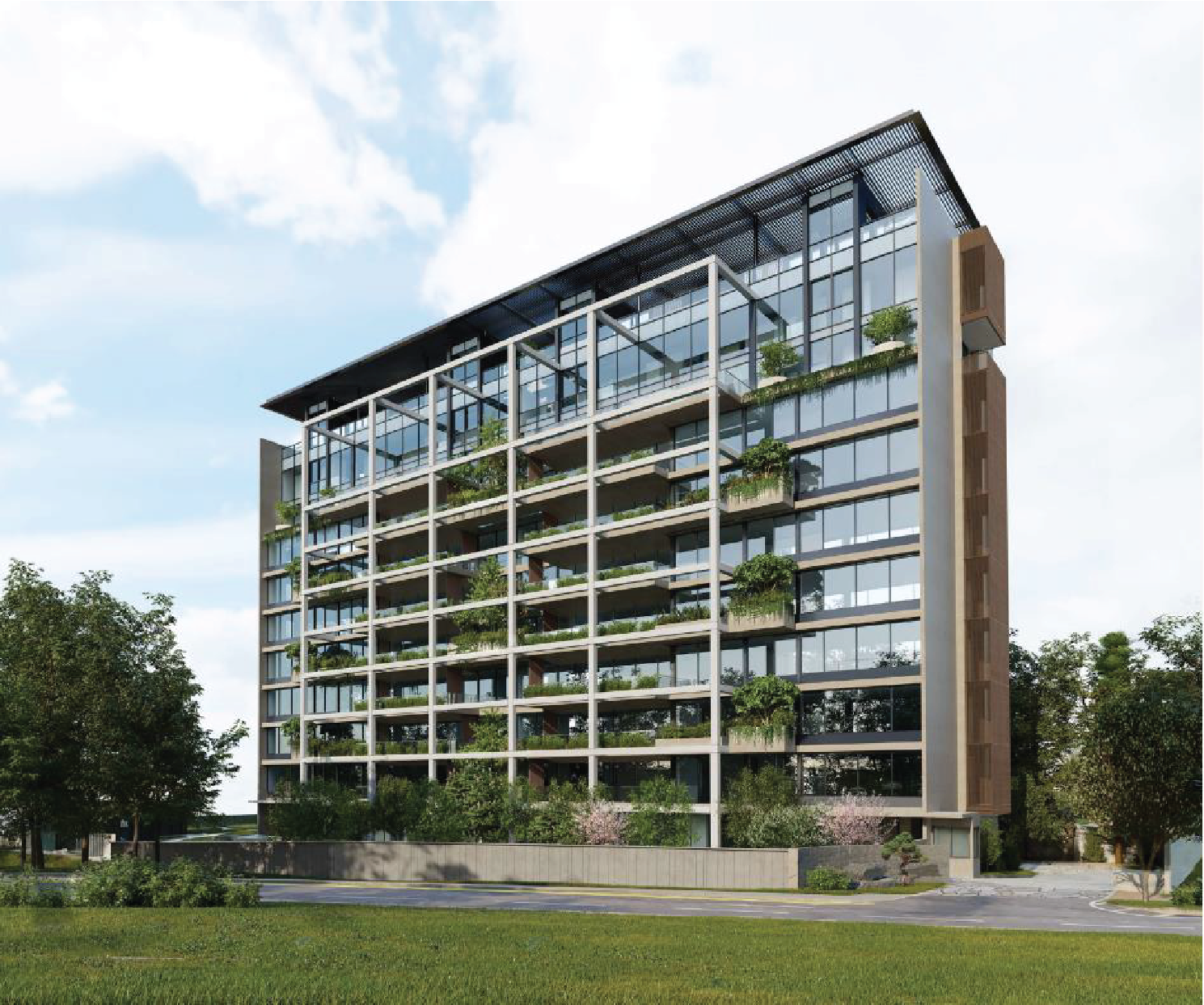Sturdee Residence
Latest Updates
Project is fully sold. Contact us for resale units.
Availability
Factsheet
| Name | Sturdee Residence |
| Developer | SL Capital (1) Pte Ltd (Subsidiary of Sustained Land) |
| Type | Residential Highrise |
| Total Units | 305 |
| Location | D08 - Farrer Park / Serangoon Rd |
| Tenure | 99 Years |
| Expected TOP | 30-Jun-2020 |
Description
Sturdee Residences is strategically located at Sturdee Road in bustling District 8 of Singapore. Embraced within a precinct rich in history, the exclusive development is easily accessible via main roads and major expressways such as Kallang Paya-Lebar Expressway (KPE), Central Expressway (CTE) and Pan Island Expressway (PIE). From Sturdee Residence, Farrer Park and upcoming Bendemeer MRT stations are just walking distance away, hence getting to any destination island wide is a breeze.
Embrace the timeless allure of city-fringe living. Residents can traverse in seamless connectivity to Orchard Road, Chinatown, Marina Bay Sands and gain direct access to the Central Business District as they live, work and play. With its immediate neighbourhood home to a flourishing and vibrant mix of amenities and businesses catering to everyday life, living at Sturdee Residence is extremely convenient so much so that you need not venture far from your home to shop for groceries or make gourmet discoveries as supermarkets, coffee-shops and fine dining establishments are around the corner. All around are countless options for entertainment and quality lifestyle. Enjoy endless shopping and dining pleasure at City Square Mall.
Embrace the timeless allure of city-fringe living. Residents can traverse in seamless connectivity to Orchard Road, Chinatown, Marina Bay Sands and gain direct access to the Central Business District as they live, work and play. With its immediate neighbourhood home to a flourishing and vibrant mix of amenities and businesses catering to everyday life, living at Sturdee Residence is extremely convenient so much so that you need not venture far from your home to shop for groceries or make gourmet discoveries as supermarkets, coffee-shops and fine dining establishments are around the corner. All around are countless options for entertainment and quality lifestyle. Enjoy endless shopping and dining pleasure at City Square Mall.
Key Points
- Strategic location at city fringe
- Minutes’ walk to Farrer Park MRT Station and upcoming Bendemeer MRT station
- Well connected to expressways such as Kallang Paya-Lebar Expressway (KPE), Central Expressway (CTE) and Pan Island Expressway (PIE)
- Short drive to Central Business District, Marina Bay Downtown and Orchard Shopping Belts
- Flanked by abundant retail outlets and popular eateries along Kitchener Road, Jalan Besar, Balestier Road and Serangoon Road
- Near shopping centre such as Owen Link @ Connexion, Mustafa Centre (a 24-hr shopping mall), City Square Mall, Paradiz, Square 2 and Serangoon Plaza
- Close proximity to Connexion (a state-of-the-art healthcare, hotel and retail complex) and Health City Novena
- Reputable schools / institutions in the vicinity include Farrer Park Primary School, Bendemeer Secondary School, Hong Wen School, Stamford Primary School, Singapore Management University (SMU) and School of the Arts Singapore (SOTA)
- Engage in sports and recreation activities at the nearby Jalan Besar Sports Complex
- Good rental demand with potential tenants from nearby Medical Hub
Unit Mix
| Type | # Unit | Area (sqft) |
| 1 BEDROOM | 75 | 420 |
| 2 + 1 BEDROOM | 26 | 721 |
| 2 BEDROOM | 71 | 570 - 657 |
| 3 BEDROOM | 99 | 829 - 1,044 |
| 4 BEDROOM | 26 | 1,302 |
| PENTHOUSE | 8 | 1,399 - 1,830 |
Location
CONVENIENT TRANSPORT MODES
Minutes from the Farrer Park MRT Station and the Central Expressway, coupled with the accessibility of public bus services mere steps away, Sturdee Residence is the epitome of convenient city living.
CLOSE PROXIMITY TO MEDICAL HUB
CONNEXION – a new healthcare, hotel and retail complex – and Health City Novena. The planned healthcare development to be completed by 2030 will link Tan Tock Seng Hospital and an upcoming medical school to other healthcare facilities around Novena, together forming a mega 600,000 sqm integrated medical hub.
EDUCATION INSTITUTIONSCLOSE PROXIMITY TO MEDICAL HUB
CONNEXION – a new healthcare, hotel and retail complex – and Health City Novena. The planned healthcare development to be completed by 2030 will link Tan Tock Seng Hospital and an upcoming medical school to other healthcare facilities around Novena, together forming a mega 600,000 sqm integrated medical hub.
Primary Schools Within 1km/2km & International Schools
- Bendemeer Primary School
- School Of The Arts Singapore
- Farrar Park Primary School
- St Joseph's Institution Junior
- Anglo Chinese School (Junior)
- La-Salle College
- St. Margaret's Primary School
- Stamford Primary School
Schematic
Site Plan
BASEMENT 1
- Guard House
- Entrance Courtyard
- Water Feature
- Side Gate
- Shared Bicycle Bay
- Management Office
- Children Play Zone
- Dining Deck
- Barbeque Pavilion
- Spice Garden
- Outdoor Shower
- Relaxing Corner
- Wading and Fun Pool
- Basketball Court (Half Court)
- Butterfly Garden
- Teppanyaki Grill Garden
- Grille Garden
- Sun Deck
- Jacuzzi
- Infinity Lap Pool (approx. 50m in length)
- Communal Lounge
- Reading Corner
- Foot Reflexology Trail
- Lush Landscape Garden
- Changing Room
- Seating Corner
Floor Plans
Images
Enquiry
Contact us for resale units
Nearby Projects
| Aurea | Concourse Skyline | 10 Evelyn | Canninghill Piers 康宁河湾 | Arina East Residences 雅丽轩 | 21 Anderson | Boulevard 88 铂瑞雅居 | 3 Orchard By-The-Park 乌节三翠林 | 19 Nassim | Chuan Park 鑫丰瑞府 | Ardor Residence | Atlassia |
 |  |  |  |  |  |  |  |  |  |  |  |
| 99 Years | 99 Years | Freehold | 99 Years | Freehold | Freehold | Freehold | Freehold | 99 Years | 99 years from 25 Jul 2024 | Freehold | Freehold |
| TOP: Q2 2029 | TOP: Mar 2014(TOP+CSC Obtained) | TOP: 23 Nov 2022 | TOP: Jun 2027 | TOP: Dec 2028 | TOP: 4Q 2025 | TOP: Jan 2024 | TOP: Jul 2017(TOP+CSC Obtained) | TOP: TOP Obtained | TOP: Dec 2028 | TOP: March 2026 | TOP: Nov 2025 |
1 BR $2,496,720 - $3,106,000 775 - 893 sqft $2,940 - $3,562 psf 1 BR + STUDY $3,053,000 - $3,633,000 1,087 - 1,173 sqft $2,753 - $3,184 psf | 1 Bedroom $1,763,500 581 - 614 sqft $3,035 psf 1 Bedrooms $1,431,500 - $1,857,380 495 - 785 sqft $2,096 - $3,200 psf | 1-BEDROOM $-1 409 - 463 sqft $-1 psf 1-BEDROOM + STUDY $-1 474 - 560 sqft $-1 psf | 1 Bedroom $1,318,000 - $1,477,000 495 sqft $2,663 - $2,984 psf | 1 Bedroom $1,862,000 - $1,965,000 538 - 570 sqft $3,363 - $3,638 psf 1 Bedroom + Study $-1 646 - 678 sqft $-1 psf | 1 BEDROOM $-1 506 sqft $-1 psf | ||||||
2 Bedroom $1,765,000 - $2,140,000 635 - 710 sqft $2,723 - $3,227 psf | 2 BR + STUDY $4,838,000 1,335 - 1,442 sqft $3,355 psf 3 BR $4,340,250 - $4,649,400 1,313 - 1,991 sqft $2,602 - $2,787 psf | $2,260,000 807 sqft $2,800 psf 2 Bedrooms $-1 732 - 1,163 sqft $-1 psf | 2-BEDROOM $-1 732 sqft $-1 psf 2-BEDROOM + ENSUITE STUDY $-1 829 sqft $-1 psf 2-BEDROOM + STUDY $-1 732 - 883 sqft $-1 psf | 2 Bedroom Deluxe $1,888,000 - $2,138,000 678 sqft $2,785 - $3,153 psf 2 Bedroom Premium $2,128,000 - $2,571,000 797 - 861 sqft $2,657 - $3,113 psf | 2 Bedroom Apartment $10,000,000 3,197 sqft $3,128 psf | 2 Bedroom + Study $4,811,100 - $5,522,760 1,313 sqft $3,664 - $4,206 psf | 2 Bedroom $3,838,000 1,066 sqft $3,600 psf 2 Bedroom (Balcony) $-1 1,152 - 1,163 sqft $-1 psf | 2 Bedroom $-1 807 - 1,119 sqft $-1 psf 2 Bedroom + Study $-1 1,055 sqft $-1 psf 2 Bedroom Deluxe $-1 1,109 sqft $-1 psf | 2 Bedroom $2,030,300 - $2,044,200 700 - 829 sqft $2,449 - $2,466 psf 2 Bedroom + Study $1,952,600 - $2,141,200 732 - 883 sqft $2,415 - $2,747 psf | 2 Bedroom + Study $2,169,000 - $2,234,000 861 - 893 sqft $2,519 - $2,595 psf | 2 BEDROOM $-1 581 - 678 sqft $-1 psf 2+1 Bedroom $-1 1,292 sqft $-1 psf |
3 Bedroom $2,632,000 - $3,185,000 1,001 sqft $2,629 - $3,182 psf | 3 Bedrooms $3,416,000 - $3,500,200 1,410 - 1,432 sqft $2,423 - $2,446 psf | 3-BEDROOM $3,503,000 - $3,613,000 893 - 1,259 sqft $3,100 - $3,197 psf 3-BEDROOM PREMIUM $-1 1,313 sqft $-1 psf | 3 Bedroom Deluxe $2,949,000 - $2,973,000 969 sqft $3,043 - $3,068 psf 3 Bedroom Premium $2,938,000 - $3,824,000 1,087 - 1,195 sqft $2,703 - $3,260 psf 3 Bedroom Premium (Private Lift) $3,338,000 1,238 sqft $2,696 psf | 3 Bedroom $7,061,000 - $7,500,000 1,776 sqft $3,976 - $4,223 psf | 3 Bedroom $-1 2,583 sqft $-1 psf 3 Bedroom (Balcony) $-1 1,776 sqft $-1 psf 3 Bedroom (Garden) $-1 1,862 sqft $-1 psf 3 Bedroom (Loft) $10,045,287 2,583 sqft $3,889 psf Garden Suites $-1 3,014 - 3,800 sqft $-1 psf | 3 Bedroom Deluxe $-1 1,324 - 1,830 sqft $-1 psf | $2,627,631 - $2,645,946 1,119 sqft $2,348 - $2,365 psf 3 Bedroom $3,171,400 - $3,571,500 915 - 1,507 sqft $2,348 - $2,754 psf | $-1 1,249 sqft $-1 psf 3 Bedroom $-1 980 sqft $-1 psf 3 Bedroom Deluxe $-1 1,023 sqft $-1 psf 3 Bedroom Premium $-1 1,044 sqft $-1 psf | 3 BEDROOM $-1 1,249 - 1,259 sqft $-1 psf 3 BEDROOM(Dual key) $-1 969 sqft $-1 psf 3+1 BEDROOM $2,804,578 1,098 - 1,141 sqft $2,458 psf | ||
$4,101,930 - $5,471,705 1,442 - 1,798 sqft $2,845 - $3,043 psf 4 Bedroom $4,080,510 - $4,888,265 1,442 sqft $2,830 - $3,390 psf 4 Bedroom Premium $5,186,105 - $6,192,760 1,798 sqft $2,884 - $3,444 psf | 4 BR $6,887,700 - $7,379,100 2,648 sqft $2,601 - $2,787 psf 4 BR + STUDY $6,959,000 - $7,873,000 2,099 - 2,282 sqft $3,249 - $3,499 psf PENTHOUSE $-1 4,101 - 4,618 sqft $-1 psf SKY SUITE $13,348,000 3,272 - 4,446 sqft $4,079 psf | 4-BEDROOM PREMIUM $-1 1,755 - 1,959 sqft $-1 psf | 4 Bedroom Premium $4,237,000 1,324 sqft $3,200 psf 4 Bedroom Premium (Private Lift) $3,888,000 - $5,168,000 1,389 - 1,615 sqft $2,799 - $3,276 psf 4 Bedroom Premium + Study $5,373,000 1,679 sqft $3,200 psf | 4 Bedroom Apartment $22,554,000 - $23,484,000 4,489 sqft $5,024 - $5,231 psf | 4 Bedroom $-1 2,756 - 2,799 sqft $-1 psf | 4 Bedroom $-1 2,831 - 6,092 sqft $-1 psf 4 Bedroom (Balcony) $-1 2,260 sqft $-1 psf | 4 Bedroom $3,363,800 - $3,915,100 1,335 - 1,679 sqft $2,332 - $2,561 psf | 4 Bedroom $3,395,000 1,292 - 1,507 sqft $2,628 psf 4 Bedroom + Study $4,136,000 1,518 - 1,776 sqft $2,329 psf | 4 BEDROOM $-1 1,130 - 1,281 sqft $-1 psf | ||
5 Bedroom $9,726,890 - $12,352,795 2,863 - 3,251 sqft $3,397 - $3,800 psf | SUPER PENTHOUSE $-1 10,140 - 11,130 sqft $-1 psf | 5-BEDROOM PREMIUM $8,648,000 - $8,995,000 2,788 sqft $3,102 - $3,226 psf | $58,575,000 10,452 sqft $5,604 psf 5 Bedroom Penthouse $-1 10,452 sqft $-1 psf | Penthouse $-1 6,555 - 6,900 sqft $-1 psf Prestige Penthouse $-1 6,092 sqft $-1 psf | 5 Bedroom $3,896,600 - $4,157,000 1,550 - 1,841 sqft $2,514 - $2,682 psf | $4,866,329 3,057 sqft $1,592 psf 5+1+1 BEDROOM $-1 3,057 sqft $-1 psf |