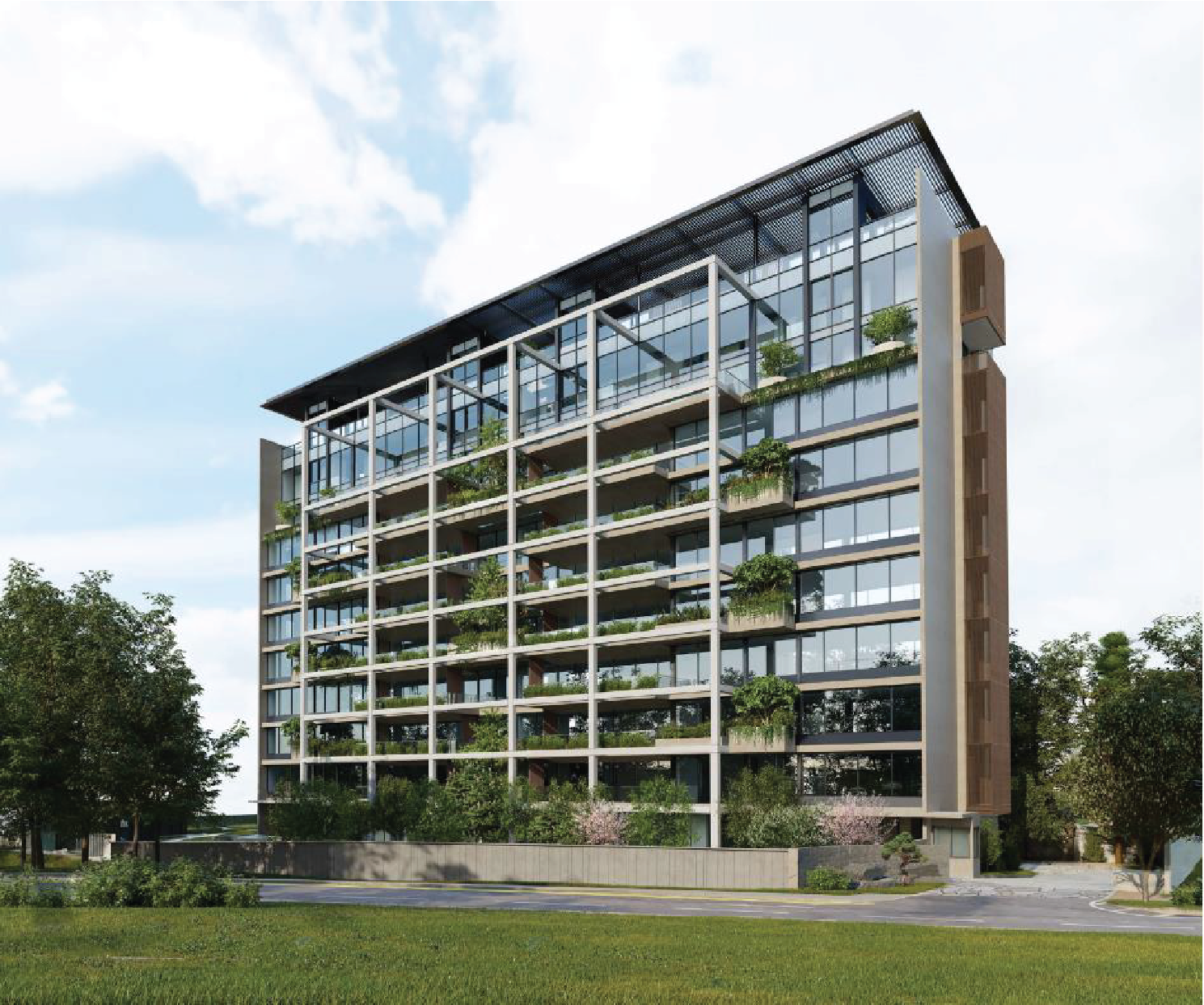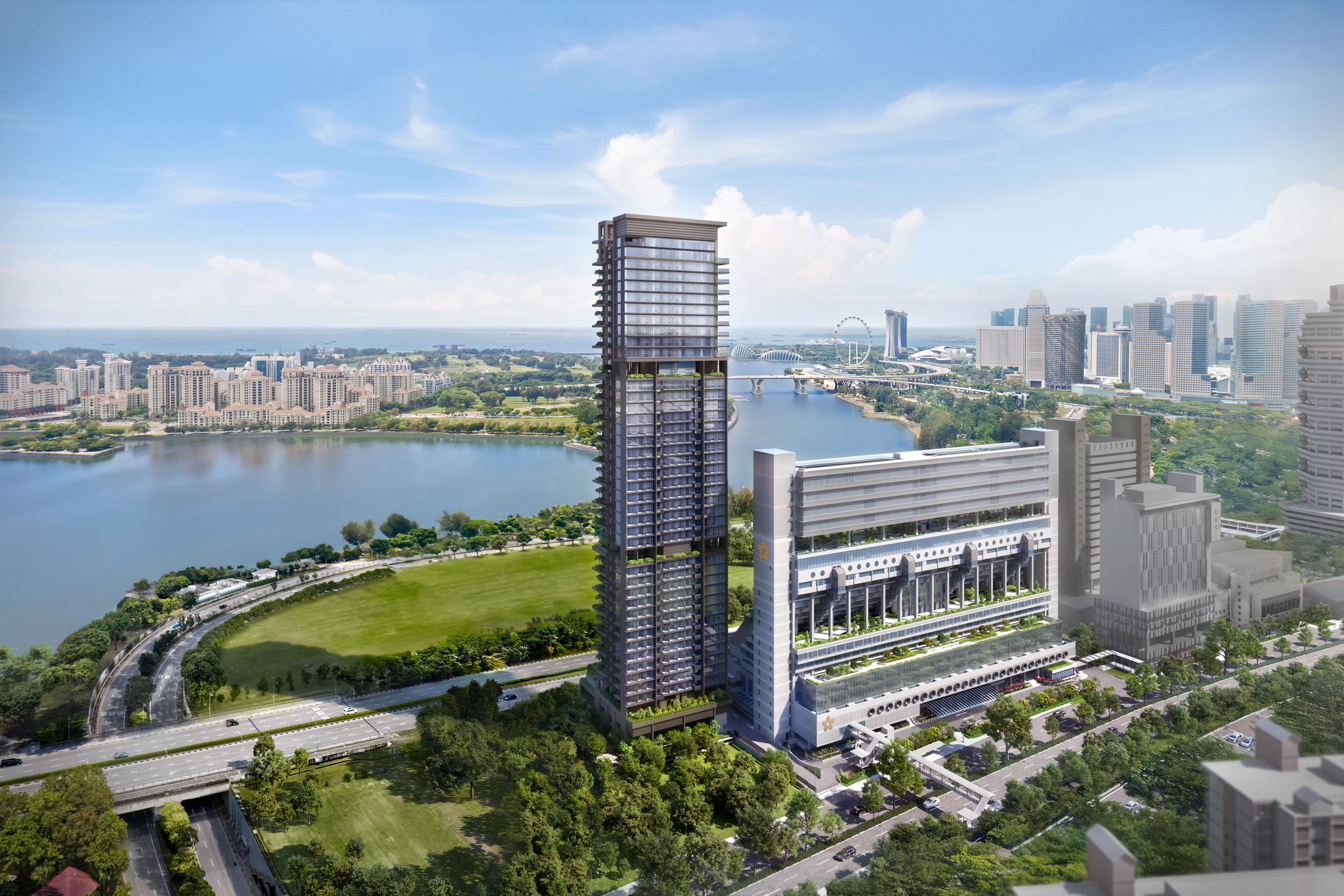The Whitley Residences
Latest Updates
Project is fully sold. Contact us for resale units.
Availability
Factsheet
| Name | The Whitley Residences |
| Developer | Hoi Hup Realty Pte Ltd |
| Type | Residential Landed |
| Total Units | 61 |
| Location | D11 - Newton / Novena |
| Tenure | Freehold |
| Expected TOP | TOP Obtained |
Description
- Description: Proposed strata landed housing development comprising 58 units of 2-storey strata semi-detached houses with attic & 3 units of 2-storey strata terrace houses with attic with a 2-storey clubhouse, a basement car park & communal swimming pool
- Address: MCST/CLUB HOUSE 141 WHITLEY ROAD S(297702)
- Site Area: 12092.56sq m (130164.32sq ft)
- T.O.P: 31 January 2017
- Legal Completion: 31 January 2020
- Car Parks Lots: 125 lots (inclusive of 3 handicapped lots)
- No. of Lift
- All House come with private home lift to all levels
- Can size in 1 wheelchair + 1 person
- All House come with private home lift to all levels
Maintenance Fee:
Key Points
- Located within the prime and exclusive Chancery / Bukit Tunggal posh landed estate
- Away from the main road and yet easily accessible
- Enjoys close proximity to a number of highly sought after schools including ACS (Barker Road), SCGS, SJI, CJC
- Enjoys excellent connectivity via major roads and expressways such as Newton, Thomson Road, Bukit Timah Road, Dunearn Road, PIE and CTE
- Accessibility enhanced with upcoming Mount Pleasant MRT station on the newly announced Thomson line located very nearby. Station is underground making it very safe and convenient
- Encircled by retail and dining amenities, entertainment, recreation and transport convenience
- Rare large freehold land on elevated ground in a tranquil and prestige landed enclave. Good community to raise your family
- Pocket foliage and stream of running water creates a line language for this tiered development
- Waterscape flows like a river streaming downhill, starting from the highest point
- Majority of the houses are designed with north-south orientation
- Prime units have direct private pool deck to the swimming pool
- Most houses enjoy fronting the communal area such as swimming pool/communal garden and their own private garden
- Vehicles are directed down to basement, allowing maximum landscape and communal space as well as allowing activities to be free from interruption of any vehicle movement
- Clubhouse with Multi Purpose Room, Indoor and Outdoor Gym, complete with waterfall feature
- Each house has 4 levels of habitable space. All bedrooms are en-suites
- Limited supply of 5 bedrooms. Excellent for those with big families and in need of more bedrooms
- Family area in basement is naturally ventilated
- Living and Dining are separated by the home lift to allow entertainment of 2 groups of visitors simultaneously
- Houses are provided with roof terrace for a spot of outdoor living
- Equipped with 2 car park lots. (Note: total carpark width 7.2m)
- Home lift provided for access to all levels. (Note: size good for 1 no. of wheelchair + 1 person)
- Equipped with central vacuum system. (Note: system fitted in basement yard, at least 1 no. of outlet provided at each level)
Location
TRAINS (MRT / LRT)
- Mt. Pleasant MRT Thomson Line Due 2021 (0.33km)
- Bukit Brown MRT Circle Line U/C (0.93km)
- Novena (NS20) (0.94km)
- Toa Payoh (NS19) (1.34km)
- Caldecott MRT Thomson Line Due 2020 (1.35km)
- Stevens MRT Downtown Line Due 2015 (1.35km)
- Caldecott MRT (CC17) (1.37km)
- Stevens MRT Thomson Line Due 2021 (1.39km)
- Newton (NS21) (1.50km)
- Braddell (NS18) (1.96km)
BUS STOPS
- Old Police Academy (Bus: 132, 151, 153, 154, 156, 186, 966, 105, 985) (0.18km)
GROCERIES & SUPERMARTS
- Cold Storage Chancery Court (0.97km)
- NTUC Fairprice (Square 2) (1.00km)
- Cold Storage Novena (1.04km)
- Cold Storage United Square (1.19km)
- NTUC Fairprice (Shaw Plaza) (1.60km)
- NTUC Fairprice (Cambridge Road) (1.83km)
SCHOOLS
- Korean Church Kindergarten (0.63km)
- Anglo-Chinese School (Primary) (0.83km)
- Balestier Hill Primary School (0.84km)
- SJI International School (0.85km)
- CHIJ Primary (Toa Payoh) (0.97km)
- Chinese United International School (1.00km)
- Singapore Chinese Girls’ Primary School (1.14km)
- Singapore Chinese Girls’ School (1.14km)
- Italian Supplementary School (Italian Embassy) (1.23km)
- Marymount Convent School (1.62km)
- Kheng Cheng School (1.75km)
- Catholic Junior College (0.2km)
LIFESTYLE
- Singapore Polo Club (0.38km)
- Celebrities Resort Club (0.64km)
- Riding for the Disabled Association of Singapore (0.96km)
- Home TeamNS – Ah Hood Road Club House (1.34km)
- Toa Payoh Town Park (1.38km)
- Raffles Town Club (1.39km)
- The Pines Club (1.64km)
- Toa Payoh Stadium (1.72km)
- Tanglin Club (1.86km)
- SAFRA Toa Payoh (1.98km)
Site Plan
- Main Drop Off Point
- Main Entrance Water Feature
- Guard House
- Waiting Area
- Waterfall at Club House
- Clubhouse
- Multi Purpose Room
- Gymnasium
- Outdoor Fitness Area
- Male and Female Changing Room with Steam Room
- Handicap Toilet
- Waterfall Feature
- Lap Pool
- Wet Deck
- Sun Deck
- Aqua Gym
- Children's Wading Pool
- Leisure Pool 1 with Jacuzzi & Spa Bed
- Green Deck
- Leisure Pool 2 with Jacuzzi & Spa Bed
- Multi-Purpose Lawn
- Seating Groves
- Meditation Garden
- Hot Spa with Timber Deck
- Children's Playground
- Pedestrian Side Gate
- Bin Centre and Electrical Substation
Floor Plans
Images
Video
Whitley Video
Enquiry
Contact us for resale units
Nearby Projects
| 10 Evelyn | 21 Anderson | Boulevard 88 铂瑞雅居 | 19 Nassim | 3 Orchard By-The-Park 乌节三翠林 | Grange 1866 | Artisan 8 (福茗轩) | Canninghill Piers 康宁河湾 | Concourse Skyline | Aurea | Chuan Park 鑫丰瑞府 | Gems Ville |
 |  |  |  |  |  |  |  |  |  |  |  |
| Freehold | Freehold | Freehold | 99 Years | Freehold | Freehold | Freehold | 99 Years | 99 Years | 99 Years | 99 years from 25 Jul 2024 | Freehold |
| TOP: 23 Nov 2022 | TOP: 4Q 2025 | TOP: Jan 2024 | TOP: TOP Obtained | TOP: Jul 2017(TOP+CSC Obtained) | TOP: TOP Obtained | TOP: Jun 2027 | TOP: Jun 2027 | TOP: Mar 2014(TOP+CSC Obtained) | TOP: Q2 2029 | TOP: Dec 2028 | TOP: Jun 2025 |
1 Bedroom $1,763,500 581 - 614 sqft $3,035 psf 1 Bedrooms $1,431,500 - $1,857,380 495 - 785 sqft $2,096 - $3,200 psf | 1 Bedroom $1,862,000 - $1,965,000 538 - 570 sqft $3,363 - $3,638 psf 1 Bedroom + Study $-1 646 - 678 sqft $-1 psf | 1 Bedroom $1,718,000 - $1,990,000 527 - 700 sqft $2,843 - $3,383 psf | 1 Bedroom $1,292,000 - $1,342,000 398 - 506 sqft $2,579 - $2,653 psf | 1-BEDROOM $-1 409 - 463 sqft $-1 psf 1-BEDROOM + STUDY $-1 474 - 560 sqft $-1 psf | 1 BR $2,496,720 - $3,106,000 775 - 893 sqft $2,940 - $3,562 psf 1 BR + STUDY $3,053,000 - $3,633,000 1,087 - 1,173 sqft $2,753 - $3,184 psf | 1 Bedroom+Study $-1 517 sqft $-1 psf | |||||
$2,260,000 807 sqft $2,800 psf 2 Bedrooms $-1 732 - 1,163 sqft $-1 psf | 2 Bedroom Apartment $10,000,000 3,197 sqft $3,128 psf | 2 Bedroom + Study $4,811,100 - $5,522,760 1,313 sqft $3,664 - $4,206 psf | 2 Bedroom $-1 807 - 1,119 sqft $-1 psf 2 Bedroom + Study $-1 1,055 sqft $-1 psf 2 Bedroom Deluxe $-1 1,109 sqft $-1 psf | 2 Bedroom $3,838,000 1,066 sqft $3,600 psf 2 Bedroom (Balcony) $-1 1,152 - 1,163 sqft $-1 psf | 2 Bedroom $-1 710 - 850 sqft $-1 psf 2 Bedroom Premium $-1 764 - 1,012 sqft $-1 psf | 2 Bedroom $1,771,000 - $1,887,000 667 - 786 sqft $2,360 - $2,419 psf | 2-BEDROOM $-1 732 sqft $-1 psf 2-BEDROOM + ENSUITE STUDY $-1 829 sqft $-1 psf 2-BEDROOM + STUDY $-1 732 - 883 sqft $-1 psf | 2 BR + STUDY $4,838,000 1,335 - 1,442 sqft $3,355 psf 3 BR $4,340,250 - $4,649,400 1,313 - 1,991 sqft $2,602 - $2,787 psf | 2 Bedroom $1,782,900 - $2,075,800 635 - 710 sqft $2,750 - $3,026 psf | 2 Bedroom $2,030,300 - $2,044,200 700 - 829 sqft $2,449 - $2,466 psf 2 Bedroom + Study $1,961,700 - $2,141,200 732 - 883 sqft $2,415 - $2,684 psf | 2 Bedroom $1,550,000 - $1,633,000 797 sqft $1,945 - $2,049 psf |
3 Bedrooms $3,416,000 - $3,500,200 1,410 - 1,432 sqft $2,423 - $2,446 psf | 3 Bedroom $7,061,000 - $7,500,000 1,776 sqft $3,976 - $4,223 psf | 3 Bedroom Deluxe $-1 1,324 - 1,830 sqft $-1 psf | 3 Bedroom $-1 2,583 sqft $-1 psf 3 Bedroom (Balcony) $-1 1,776 sqft $-1 psf 3 Bedroom (Garden) $-1 1,862 sqft $-1 psf 3 Bedroom (Loft) $10,045,287 2,583 sqft $3,889 psf Garden Suites $-1 3,014 - 3,800 sqft $-1 psf | 3 Bedroom $2,417,000 850 - 1,259 sqft $2,363 psf 3 Bedroom + 1 Study $-1 1,184 sqft $-1 psf | 3-BEDROOM $3,503,000 - $3,613,000 893 - 1,259 sqft $3,100 - $3,197 psf 3-BEDROOM PREMIUM $-1 1,313 sqft $-1 psf | 3 Bedroom $2,658,600 - $3,048,500 1,001 sqft $2,656 - $3,045 psf | $2,627,631 - $2,645,946 1,119 sqft $2,348 - $2,365 psf 3 Bedroom $3,171,400 - $3,571,500 915 - 1,507 sqft $2,348 - $2,754 psf | 3 Bedroom $2,008,000 - $2,118,000 1,130 sqft $1,777 - $1,874 psf 3 Bedroom DK $2,308,000 - $2,468,000 1,216 sqft $1,898 - $2,030 psf | |||
4 Bedroom Apartment $22,554,000 - $23,014,000 4,489 sqft $5,024 - $5,127 psf | 4 Bedroom $-1 2,756 - 2,799 sqft $-1 psf | 4 Bedroom $-1 2,831 - 6,092 sqft $-1 psf 4 Bedroom (Balcony) $-1 2,260 sqft $-1 psf | 4 Bedroom $3,156,000 - $4,054,000 1,249 - 1,755 sqft $2,310 - $2,404 psf 4 Bedroom + 1 Study $4,032,000 1,711 - 1,808 sqft $2,357 psf 4 Bedroom + 2 Study $5,019,000 2,174 sqft $2,309 psf | 4-BEDROOM PREMIUM $-1 1,755 - 1,959 sqft $-1 psf | 4 BR $6,887,700 - $7,379,100 2,648 sqft $2,601 - $2,787 psf 4 BR + STUDY $6,959,000 - $7,873,000 2,099 - 2,282 sqft $3,249 - $3,499 psf PENTHOUSE $-1 4,101 - 4,618 sqft $-1 psf SKY SUITE $13,348,000 3,272 - 4,446 sqft $4,079 psf | $4,101,930 - $5,471,705 1,442 - 1,798 sqft $2,845 - $3,043 psf 4 Bedroom $4,080,510 - $4,534,835 1,442 sqft $2,830 - $3,145 psf 4 Bedroom Premium $5,186,105 - $5,723,390 1,798 sqft $2,884 - $3,183 psf | 4 Bedroom $3,363,800 - $3,915,100 1,335 - 1,679 sqft $2,332 - $2,561 psf | ||||
$58,575,000 10,452 sqft $5,604 psf 5 Bedroom Penthouse $-1 10,452 sqft $-1 psf | Penthouse $-1 6,555 - 6,900 sqft $-1 psf Prestige Penthouse $-1 6,092 sqft $-1 psf | 5 Bedroom $4,458,000 1,884 sqft $2,366 psf | 5-BEDROOM PREMIUM $8,648,000 - $8,995,000 2,788 sqft $3,102 - $3,226 psf | SUPER PENTHOUSE $-1 10,140 - 11,130 sqft $-1 psf | 5 Bedroom $9,726,890 - $12,498,122 2,863 - 3,251 sqft $3,397 - $3,844 psf | 5 Bedroom $3,896,600 - $3,939,800 1,550 - 1,841 sqft $2,514 - $2,542 psf |