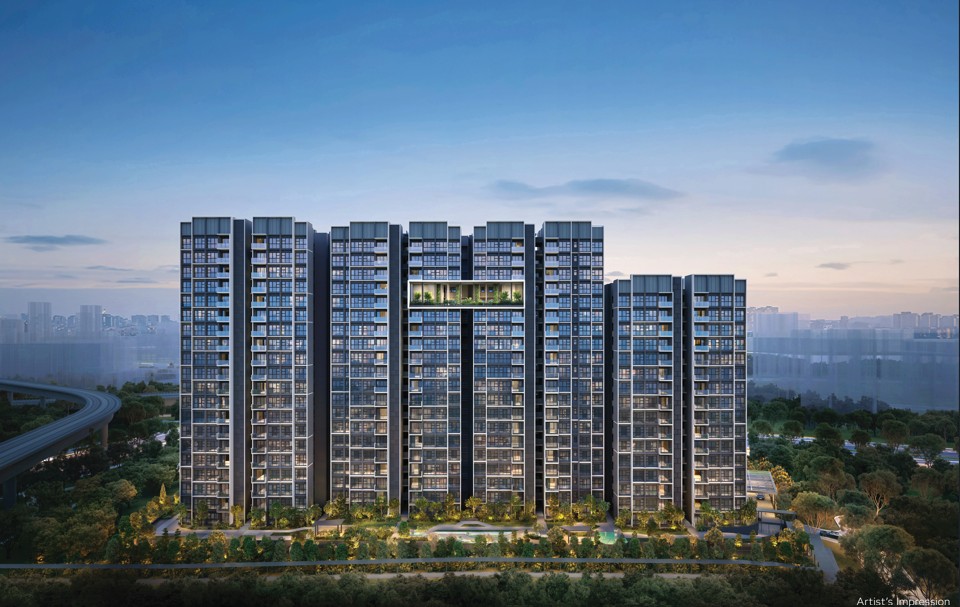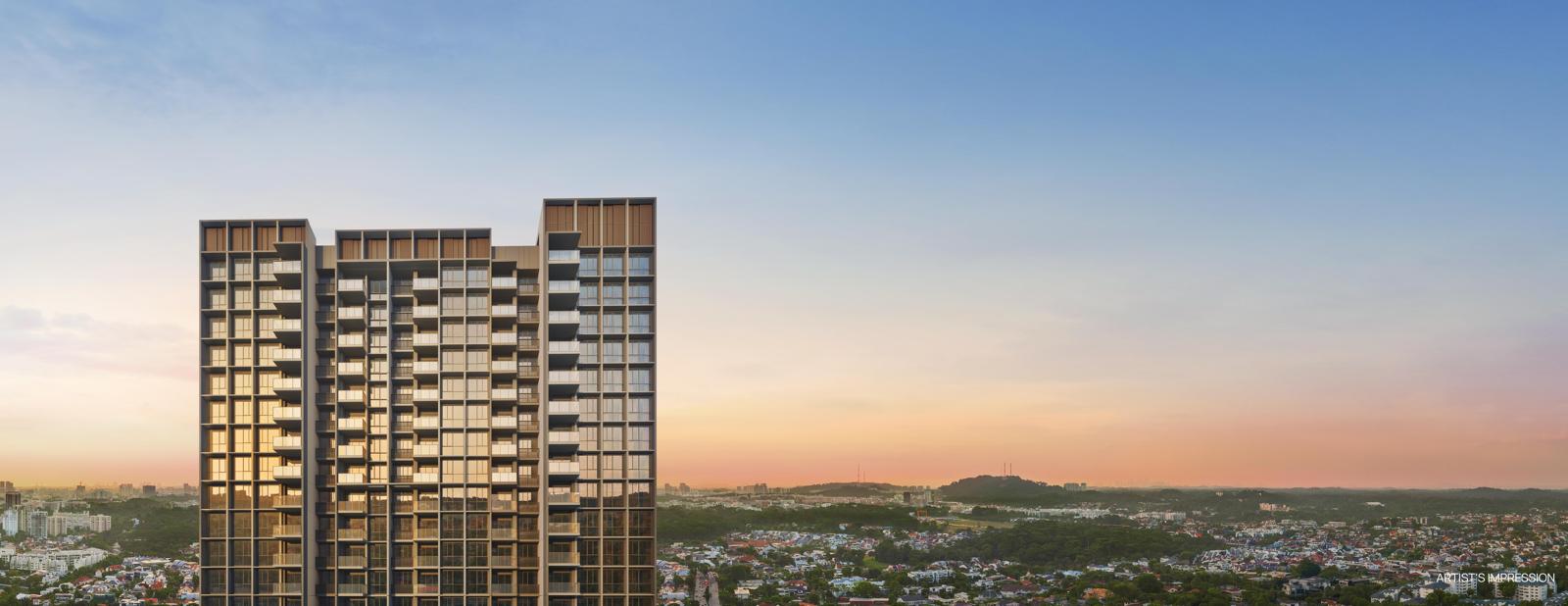Parc Riviera
Latest Updates
Project is fully sold. Contact us for resale units.
Availability
Factsheet
| Name | Parc Riviera |
| Developer | EL Development (West Coast) Pte Ltd |
| Type | Residential Highrise |
| Total Units | 752 |
| Location | D05 - Buona Vista / West Coast |
| Tenure | 99 Years |
| Expected TOP | 31 Dec 2020 |
Description
Parc Riviera, A luxury home next to the scenic Sungei Pandan park connector by the tranquil Sungei Ulu Pandan. Be transported instantly into a world of myriad experiences, where the vibrancy of life and the tranquillity of nature converge beautifully. Combine that with the dynamic potential of nearby Jurong Lake District, for an exciting home at the heart of a fascinating lifestyle hub. Welcome to new riverside adventures every day at Parc Riviera.
Key Points
- 2 blocks of 36 storey with full condominium facilities in private estate
- Best of both world, next to Sungei Ulu Pandan, Pandan Reservoir & near to upcoming 2nd CBD in Jurong
- Potential upside with upcoming High Speed Rail + Jurong Innovation District
- Close proximity to Nan Hua Primary School
- Good rental potential from International Business Park / One North
- Surrounded by educational institutions such as NUS / Polytechnics / Japanese School / UWCSEA
Unit Mix
| Type | # Unit | Area (sqft) |
| 1 BEDROOM | 128 | 463 - 667 |
| 2 BEDROOM EXECUTIVE | 144 | 603 - 926 |
| 2 BEDROOM PREMIUM | 208 | 646 - 1,033 |
| 3 BEDROOM EXECUTIVE | 64 | 904 - 1,335 |
| 3 BEDROOM PREMIUM | 72 | 990 - 1,421 |
| 4 BEDROOM | 136 | 1,152 - 1,711 |
Location
SCHOOLS
- Japanese Kindergarten
- Qifa Primary School
- The Japanese Secondary School
- Clementi Primary School
- Commonwealth Secondary School
- Nan Hua Primary School
- Nan Hua High School
- NUS High School of Mathematics & Science
- International Community School
- The Japanese School (Primary School)
- Waseda Shibuya Senior High School
- NUS
- School of Science & Technology
- Pei Tong Primary School
- Ngee Ann Polytechnic
- Canadian International School
SHOPPING
- NEWest
- West Coast Plaza
- The Clementi Mall
- Big Box
- IMM
- JEM
- Westgate
- JCUbe
MRT
- Clementi MRT
- Jurong East MRT
HOSPITALS
- Vision Exchange
- Jurong Community Hospital
- Ng teng Fong General Hospital
RECREATION & PARKS
- West Coast Park
- Future Lakeside Village
- Japanese Garden
- Future Jurong Lake Gardens Central
- Future Adventure Playground
- Chinese Garden
- Future Water Playground
- Future Jurong Lake Gardens West
- New Science Centre
- Future Jurong Lake Gardens East
Site Plan
FACILITIES DECK (1ST STOREY)
- Clubhouse
- Stean Room & Changing Room
- Gymnasium
- Function Room
- Dining Pavilion
- Spill Out Lawn
- Pool Deck
- Kids' Pool
- Splash Pool
- Leisure Pool
- Aqua Gym
- 50m Lap Pool
- Spa Pool
- Pool Cabana
- Submerged Deck
- Adventure Trail
- Giant Hammock
- Tree Houses
- Swings
- Exploration Garden
- Tent Pavilion
- Palm Grove
- Lily Pond
- Hammock Alcove
- Picnic Lawn
- Yoga Deck
- Pastel Garden
- Hanging Garden
- Central Plaza
- Musical Garden
- Bicycle Hub
- Green Lounge
- Multi-game Court
- Basketball Half-Court
- Meadow
SPORT COURT (4TH STOREY)
- Recreational Tennis Court
GARDEN DECK (5TH STOREY)
- Eco Garden
- Spa Pavilion
- Outdoor Fitness Station
- Lantern Pavilion
- Forest Walk
- Water Wall
- Fun Zone
- Community Garden
- Edible Garden
- Tundra Garden
- Orchid's Garden
- Lollipop Lane
- Perfume Garden
- Bamboo Court
- Aroma Garden
- Cove Pavilion
SKY PARK DECK (ABOVE 36TH STOREY)
- Sky Jacuzzi
- Panoramic Pavilion
- Play Mounds
- Seating Area
- Observation Deck
Floor Plans
Images
Enquiry
Contact us for resale units
Nearby Projects
| Faber Residence | J'den 聚鼎 | ELTA 逸泰雅居 | Nava Grove | Pinetree Hill 松岩轩 | Otto Place 佳和园 | Parksuites | 8@BT | Altura 雅乐轩 | Blossoms By The Park | Hillhaven | Skye At Holland |
 |  |  |  |  |  |  |  |  |  |  |  |
| 99 years wef 24 Feb 2025 | 99 Years wef 30 August 2023 | 99 years from 13 Feb 2024 | 99 years wef 13th February 2024 | 99 years commercing from 12 Sep 2022 | 99 Years | 110 years (w.e.f 1 Nov 2017) | 99-year leasehold commencing from 13 Feb 2023 | 99 Years Leasehold From 1 Mar 2023 | 99 Years | 99 Years | 99 Years commencing from 19 August 2024 |
| TOP: 1Q 2029 | TOP: Nov 2028 | TOP: Mar 2029 | TOP: 14 November 2028 | TOP: 3Q 2026 | TOP: Q1 2028 | TOP: Feb 2023 | TOP: Q4 2027 | TOP: Mar 2027 | TOP: 30 June 2028 | TOP: Q3 2027 | TOP: Oct 2029 |
1 Bedroom $-1 527 sqft $-1 psf 1 Bedroom+Study $-1 624 sqft $-1 psf | 1 BEDROOM + STUDY $1,397,000 - $1,419,000 506 sqft $2,761 - $2,804 psf | 1 Bedroom + Study $-1 538 sqft $-1 psf | 1 Bedroom $1,574,080 581 - 592 sqft $2,659 psf 1 Bedroom + Study $- 624 - 689 sqft $- psf | 1 Bedroom $1,465,000 - $1,559,000 517 - 592 sqft $2,834 - $3,015 psf | 1 Bedroom + Study $-1 549 - 689 sqft $-1 psf 1 Bedroom + Study Penthouse $- 689 sqft $- psf | ||||||
2 Bedroom $-1 646 sqft $-1 psf | 2 Bedroom $-1 710 - 721 sqft $-1 psf 2 Bedroom+Study $-1 818 - 850 sqft $-1 psf | 2 BEDROOM $-1 614 sqft $-1 psf 2 BEDROOM + STUDY $2,248,000 - $2,263,000 807 sqft $2,786 - $2,804 psf 2 BEDROOM PREMIUM $-1 700 sqft $-1 psf | 2 Bedroom $-1 624 sqft $-1 psf 2 Bedroom + Study $2,159,400 - $2,203,600 786 sqft $2,747 - $2,804 psf 2 Bedroom Premium $1,951,900 - $1,960,700 700 sqft $2,788 - $2,801 psf | 2 Bedroom $-1 700 - 850 sqft $-1 psf 2 Bedroom Premium $2,049,000 - $2,064,000 764 - 915 sqft $2,644 - $2,663 psf 2 Bedroom Premium + Study $-1 797 sqft $-1 psf | 2 Bedroom $- 700 - 872 sqft $- psf 2 Bedroom + Study $2,227,900 786 - 850 sqft $2,834 psf 2 Bedroom Dual Key $2,336,781 - $2,577,478 1,098 - 1,227 sqft $2,101 - $2,166 psf 2 Bedroom Dual-Key $- 1,098 - 1,227 sqft $- psf | 2 Bedroom $1,882,000 - $2,206,000 624 - 829 sqft $2,560 - $3,099 psf | 2 Bedroom $-1 678 - 829 sqft $-1 psf 2 Bedroom + Study $-1 721 - 872 sqft $-1 psf 2 Bedroom + Study Penthouse $- 872 sqft $- psf 2 Bedroom Penthouse $- 829 sqft $- psf | 2 Bedroom $-1 678 - 721 sqft $-1 psf 2 Bedroom + Study $-1 797 sqft $-1 psf | 2 Bedroom $-1 581 sqft $-1 psf 2 Bedroom Premium $-1 667 - 678 sqft $-1 psf 2 Bedroom Premium + Study $-1 732 - 743 sqft $-1 psf | ||
3 Bedroom (Basic) $-1 797 - 818 sqft $-1 psf 3 Bedroom (Plus) $-1 1,033 - 1,044 sqft $-1 psf 3 Bedroom (Standard) $-1 861 sqft $-1 psf | 3 Bedroom $3,102,000 - $3,115,000 1,141 - 1,184 sqft $2,620 - $2,631 psf 3 Bedroom+Study (Premium) $-1 1,259 sqft $-1 psf | 3 BEDROOM $2,622,000 - $2,699,000 926 sqft $2,832 - $2,915 psf 3 BEDROOM PREMIUM $2,930,000 1,023 sqft $2,864 psf | 3 Bedroom $-1 947 - 990 sqft $-1 psf 3 Bedroom Premium $-1 1,098 - 1,109 sqft $-1 psf | 3 Bedroom $-1 969 - 1,173 sqft $-1 psf 3 Bedroom Premium + Study $2,981,000 - $3,376,000 1,216 - 1,421 sqft $2,376 - $2,676 psf | 3 Bedroom Deluxe $-1 872 sqft $-1 psf 3 Bedroom Deluxe + Study $-1 904 - 936 sqft $-1 psf 3 Bedroom Luxury + Study $-1 947 - 958 sqft $-1 psf | 3 Bedroom Dual Key $2,984,446 - $3,248,559 1,421 - 1,464 sqft $2,072 - $2,286 psf 3 Bedroom Dual-Key $3,861,360 1,389 - 1,475 sqft $2,717 psf | 3 Bedroom $2,801,000 - $3,294,000 1,001 - 1,270 sqft $2,526 - $2,859 psf | 3 Bedroom Premium + Study $-1 980 - 1,109 sqft $-1 psf | 3 Bedroom $-1 1,044 - 1,259 sqft $-1 psf 3 Bedroom Dual Key $-1 915 - 1,033 sqft $-1 psf 3 Bedroom Dual Key Penthouse $- 1,022 sqft $- psf 3 Bedroom Penthouse $- 1,227 sqft $- psf | 3 Bedroom $-1 947 - 1,141 sqft $-1 psf 3 Bedroom + Study $-1 958 - 1,195 sqft $-1 psf | 3 Bedroom $-1 915 sqft $-1 psf 3 Bedroom Premium $-1 1,076 sqft $-1 psf |
4 Bedroom (Basic) $-1 1,119 sqft $-1 psf 4 Bedroom (Standard) $2,601,000 - $2,848,000 1,206 - 1,270 sqft $2,153 - $2,342 psf | 4 Bedroom (Premium) $3,676,000 - $3,915,000 1,485 sqft $2,475 - $2,636 psf | 4 BEDROOM $3,156,000 - $3,396,000 1,184 sqft $2,666 - $2,868 psf 4 BEDROOM + STUDY $3,495,000 - $4,069,000 1,507 sqft $2,319 - $2,700 psf 4 BEDROOM DUAL KEY $3,134,000 - $3,650,000 1,313 sqft $2,387 - $2,780 psf 4 BEDROOM PREMIUM $3,408,000 - $3,551,000 1,313 sqft $2,596 - $2,704 psf | 4 Bedroom $-1 1,335 sqft $-1 psf 4 Bedroom + Study $3,744,400 - $3,932,500 1,464 sqft $2,558 - $2,686 psf 4 Bedroom Dual-Key $- 1,464 sqft $- psf 4 Bedroom Premium + Private Lift $-1 1,550 sqft $-1 psf | 4 Bedroom Deluxe (with Private Lift) $-1 1,292 - 1,485 sqft $-1 psf 4 Bedroom Premium (with Private Lift) $-1 1,464 - 1,668 sqft $-1 psf | 4 Bedroom Deluxe + Study $-1 1,012 sqft $-1 psf 4 Bedroom Luxury + Study $-1 1,195 sqft $-1 psf | 4 Bedroom Triplex $8,531,650 - $8,620,740 2,885 - 3,068 sqft $2,781 - $2,810 psf | 4 Bedroom $3,626,000 - $4,386,000 1,356 - 1,593 sqft $2,494 - $2,800 psf Penthouse $4,419,000 - $5,278,000 1,356 - 1,593 sqft $3,259 - $3,313 psf | 4 Bedroom Deluxe + Flexi $-1 1,206 - 1,604 sqft $-1 psf 4 Bedroom Premium + Flexi $-1 1,432 sqft $-1 psf | $- 1,884 sqft $- psf 4 Bedroom $-1 1,302 - 1,539 sqft $-1 psf 4 Bedroom Penthouse $- 1,550 sqft $- psf 4 Bedroom Premium $4,169,000 1,507 - 1,884 sqft $2,213 psf | 4 Bedroom $-1 1,259 - 1,636 sqft $-1 psf | 4 Bedroom (with Private Lift) $-1 1,238 sqft $-1 psf 4 Bedroom Premium (with Private Lift) $-1 1,464 sqft $-1 psf |
5 Bedroom (Standard) $3,243,000 - $3,492,000 1,485 sqft $2,184 - $2,352 psf | 5 BEDROOM $3,906,000 - $4,595,000 1,776 sqft $2,199 - $2,587 psf | 5 Bedroom Premium + Private Lift $4,600,000 - $4,629,800 1,722 sqft $2,671 - $2,689 psf | 5 Bedroom Premium (with Private Lift) $4,382,000 - $4,705,000 1,733 sqft $2,529 - $2,715 psf Penthouse $7,971,000 2,874 sqft $2,773 psf | 5 Bedroom Premium + Flexi $-1 1,539 - 1,711 sqft $-1 psf | 5 Bedroom Suite (with Private Lift) $5,775,000 - $5,989,000 1,765 sqft $3,272 - $3,393 psf |