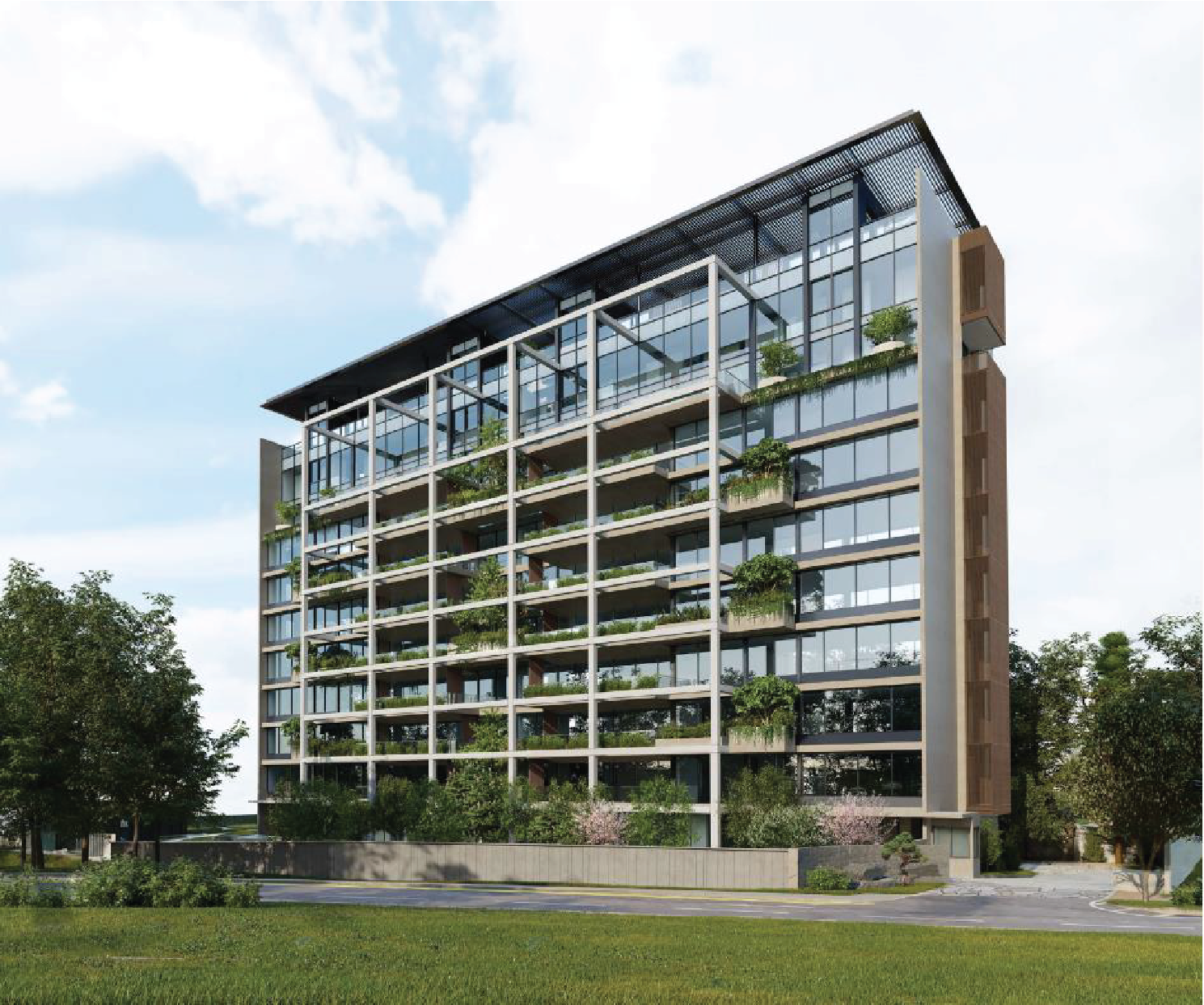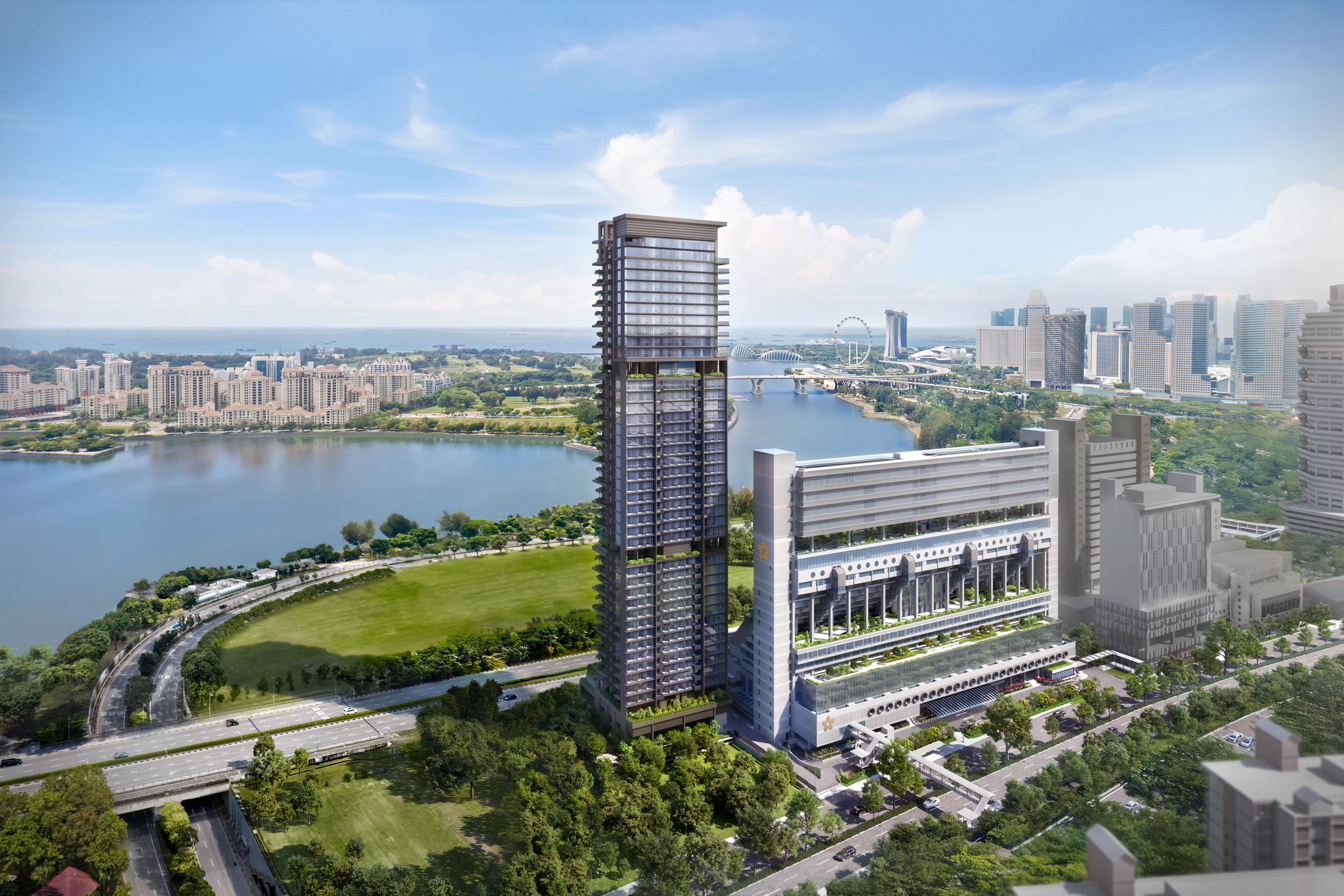Gem Residences
Latest Updates
Project is fully sold. Contact us for resale units.
Availability
Factsheet
| Name | Gem Residences |
| Developer | Gem Homes Pte. Ltd. |
| Type | Residential Highrise |
| Total Units | 578 |
| Location | D12 - Balestier / Toa Payoh |
| Tenure | 99 Years |
| Expected TOP | Dec 2020 |
Description
- Project Description: Proposed condominium project comprising of 1 blocks of 37-storey and 1 blocks of 38-storey residential buildings with a total of 578 units and 1 block of multi-storey carparks with a total of 578 lots with communal / ancillary facilities on 10533N MK 17 at Lorong 6 Toa Payoh and Lorong 4 Toa Payoh Junction
- No. of Carparks: 578 lots excluding of 6 handicapped car park lots
- No. of Storeys: 37 / 38
- No. of Blocks: 2 Tower Blocks
- Site Area: 12154.6 sqm / 130832 sqft
Key Points
- First new condominium in Toa Payoh in almost 7 years
- Only 578 exclusive units
- Well served by Toa Payoh and Braddel MRT
- Only 4 MRT stops to Orchard
- Excellent connectivity via PIE and CTE
- 1BR to 5BR units available
- Unique 'Triple-Key' units
Location
TRANSPORT
- Braddell MRT Station
- Toa Payoh MRT Station & Bus Interchange
- Caldecott MRT Station
- Marymount MRT Station
- Bishan MRT Station
- Bishan Bus Interchange
- Woodleigh MRT Station
FOOD
- Braddell Tech
- Kim Keat Palm Hawker Centre
- Whampoa Market & Food Centre
- Wheeler's Yard
- Hometeam NS-Jom Balestier Club
- Whampoa Keng Fish Head Steamboat
- Loong Fatt Tau Sar Piah
SHOPPING MALLS
- Toa Payoh Mall
- Toa Payoh HDB Mall
- Junction 8 Shopping Centre
- Shaw Plaza
- Balestier Plaza
- Balestier Point
EDUCATIONAL INSTITUTES
- Beatty Secondary
- Young Talents Childcare & Development Centre
- Wesley Child Development Centre
- My First School
- Chung Hwa Medical Institution
- Pei Chun Public School
- First Toa Payoh Primary School
- PAP Community Foundation
- Jingles Childcare Centre
- CHIJ Secondary School
- Marymount Convent School
- Raffles Institution
- Catholic High School
- Kuo Chuan Presbyterian Primary & Secondary School
- Saint Andrew's Village
- Curtin Singapore
- Global Indian International School
- East Asia Institution of Management
PUBLIC FACILITIES
- Toa Payoh Public Library
- Toa Payoh Sensory Park
- Dragon Playground
- Dinosaur Playground
- Toa Payoh Town Park
- Mount Alvernia Hospital
- Macritchie Reservoir
- Macritchie Nature Trail
- Bishan Harmony Park
- Bishan Public Library
- Bishan Park
SPORTS FACILITIES
- Toa Payoh Golf Range
- Safra, Toa Payoh
- Toa Payoh Stadium
- Toa Payoh Sports Hall
- Toa Payoh Swimming Complex
- Singapore Polo Club
- Bishan Swimming Complex
- Bishan Stadium
- Bishan Sports Hall
RELIGIOUS PLACES
- Masjid Muhajirin
- Tree Shrine
- Church of the Risen Christ
- United Temple
- Sri Vairavimada Kaliamman Temple
- Lian Shan Monastery Singapore
- Sun Yat Sen Memorial Hall
- Burmese Buddhist Temple
Schematic
Site Plan
- Guard House
- Drop Off
- Bicycle Parking
- Vertical Green
- Motif Garden
- Taxi Waiting Bay
- Electric Car Charging Point
- Washroom/ Bin Centre / MDF / Genset
- Concierge
- Pool side Patio
- Pool Lounge
- 50m Lap Pool
Clubhouse with:
- Multi-purpose rooms
- Gourmet Kitchen
- Steam Rooms
- Changing Rooms
- Central Pavilion
- Hanging Garden
- Gymnasium
- Jacuzzi
- Kids’ Water Play
- Kids’ Pool
- Salt water Jacuzzi
- Playmound
- Feature Garden
- Garden Trellis (with Outdoor Cooking)
- Garden Pavilion (with Outdoor Cooking)
- Pool Trellis (with Outdoor Cooking)
- Pool Pavilion (with Outdoor Cooking)
- Platform Walk
- Pet Pool
- Pet Run
- Pet Shower
- Fitness Station
- Kids’ Playground
- Raintree Garden Walk
- Side Gate
- Multi-Storey Car Park
- Tennis Court (roof of Car Park)
- Bamboo Garden (roof of Car Park)
- Colour Garden (roof of Car Park)
- Edible Garden / Urban Farming (roof of Car Park)
- Spice Garden (roof of Car Park)
- Herb Garden (roof of Car Park)
- M&E Services (roof of Car Park)
- Link Bridges (Roof of Car Park)
- Car Sharing Lot (at 1st storey)
- Family Lot (at 146 Car washing Bay (at 1st storey)
- Teppanyaki Dining Pavilion (with Outdoor Cooking)
- Moonstone Trellis (with Outdoor Cooking)
- Sportsbar & Grill Pavilion (with Outdoor Cooking)
- Sunstone Trellis (with Outdoor Cooking)t storey)
Floor Plans
Images
Enquiry
Contact us for resale units
Nearby Projects
| Chuan Park 鑫丰瑞府 | Artisan 8 (福茗轩) | IKIGAI | 10 Evelyn | 21 Anderson | Gems Ville | Aurea | Concourse Skyline | Boulevard 88 铂瑞雅居 | 19 Nassim | 3 Orchard By-The-Park 乌节三翠林 | Grange 1866 |
 |  |  |  |  |  |  |  |  |  |  |  |
| 99 years from 25 Jul 2024 | Freehold | Freehold | Freehold | Freehold | Freehold | 99 Years | 99 Years | Freehold | 99 Years | Freehold | Freehold |
| TOP: Dec 2028 | TOP: Jun 2027 | TOP: End 2023 | TOP: 23 Nov 2022 | TOP: 4Q 2025 | TOP: Jun 2025 | TOP: Q2 2029 | TOP: Mar 2014(TOP+CSC Obtained) | TOP: Jan 2024 | TOP: TOP Obtained | TOP: Jul 2017(TOP+CSC Obtained) | TOP: TOP Obtained |
1 Bedroom $1,292,000 - $1,342,000 398 - 506 sqft $2,579 - $2,653 psf | 1 Bedroom + Study $-1 603 - 635 sqft $-1 psf | 1 Bedroom $1,763,500 581 - 614 sqft $3,035 psf 1 Bedrooms $1,431,500 - $1,857,380 495 - 785 sqft $2,096 - $3,200 psf | 1 Bedroom+Study $-1 517 sqft $-1 psf | 1 BR $2,496,720 - $3,106,000 775 - 893 sqft $2,940 - $3,562 psf 1 BR + STUDY $3,053,000 - $3,633,000 1,087 - 1,173 sqft $2,753 - $3,184 psf | 1 Bedroom $1,862,000 - $1,965,000 538 - 570 sqft $3,363 - $3,638 psf 1 Bedroom + Study $-1 646 - 678 sqft $-1 psf | 1 Bedroom $1,718,000 - $1,990,000 527 - 700 sqft $2,843 - $3,383 psf | |||||
2 Bedroom $2,030,300 - $2,044,200 700 - 829 sqft $2,449 - $2,466 psf 2 Bedroom + Study $1,961,700 - $2,141,200 732 - 883 sqft $2,415 - $2,684 psf | 2 Bedroom $1,771,000 - $1,887,000 667 - 786 sqft $2,360 - $2,419 psf | 2 Bedroom + Study Premium $-1 1,087 sqft $-1 psf 2 Bedroom Premium $-1 969 sqft $-1 psf | $2,260,000 807 sqft $2,800 psf 2 Bedrooms $-1 732 - 1,163 sqft $-1 psf | 2 Bedroom Apartment $10,000,000 3,197 sqft $3,128 psf | 2 Bedroom $1,550,000 - $1,633,000 797 sqft $1,945 - $2,049 psf | 2 Bedroom $1,782,900 - $2,075,800 635 - 710 sqft $2,750 - $3,026 psf | 2 BR + STUDY $4,838,000 1,335 - 1,442 sqft $3,355 psf 3 BR $4,340,250 - $4,649,400 1,313 - 1,991 sqft $2,602 - $2,787 psf | 2 Bedroom + Study $4,811,100 - $5,522,760 1,313 sqft $3,664 - $4,206 psf | 2 Bedroom $-1 807 - 1,119 sqft $-1 psf 2 Bedroom + Study $-1 1,055 sqft $-1 psf 2 Bedroom Deluxe $-1 1,109 sqft $-1 psf | 2 Bedroom $3,838,000 1,066 sqft $3,600 psf 2 Bedroom (Balcony) $-1 1,152 - 1,163 sqft $-1 psf | 2 Bedroom $-1 710 - 850 sqft $-1 psf 2 Bedroom Premium $-1 764 - 1,012 sqft $-1 psf |
$2,627,631 - $2,645,946 1,119 sqft $2,348 - $2,365 psf 3 Bedroom $3,171,400 - $3,571,500 915 - 1,507 sqft $2,348 - $2,754 psf | 3 Bedroom $2,417,000 850 - 1,259 sqft $2,363 psf 3 Bedroom + 1 Study $-1 1,184 sqft $-1 psf | 3 Bedroom + Study Penthouse $-1 1,915 sqft $-1 psf 3 Bedroom Penthouse $-1 1,496 - 1,571 sqft $-1 psf | 3 Bedrooms $3,416,000 - $3,500,200 1,410 - 1,432 sqft $2,423 - $2,446 psf | 3 Bedroom $2,008,000 - $2,118,000 1,130 sqft $1,777 - $1,874 psf 3 Bedroom DK $2,308,000 - $2,468,000 1,216 sqft $1,898 - $2,030 psf | 3 Bedroom $2,658,600 - $3,048,500 1,001 sqft $2,656 - $3,045 psf | 3 Bedroom $7,061,000 - $7,500,000 1,776 sqft $3,976 - $4,223 psf | 3 Bedroom Deluxe $-1 1,324 - 1,830 sqft $-1 psf | 3 Bedroom $-1 2,583 sqft $-1 psf 3 Bedroom (Balcony) $-1 1,776 sqft $-1 psf 3 Bedroom (Garden) $-1 1,862 sqft $-1 psf 3 Bedroom (Loft) $10,045,287 2,583 sqft $3,889 psf Garden Suites $-1 3,014 - 3,800 sqft $-1 psf | |||
4 Bedroom $3,363,800 - $3,915,100 1,335 - 1,679 sqft $2,332 - $2,561 psf | 4 Bedroom $3,156,000 - $4,054,000 1,249 - 1,755 sqft $2,310 - $2,404 psf 4 Bedroom + 1 Study $4,032,000 1,711 - 1,808 sqft $2,357 psf 4 Bedroom + 2 Study $5,019,000 2,174 sqft $2,309 psf | 4 Bedroom Apartment $22,554,000 - $23,014,000 4,489 sqft $5,024 - $5,127 psf | $4,101,930 - $5,471,705 1,442 - 1,798 sqft $2,845 - $3,043 psf 4 Bedroom $4,080,510 - $4,534,835 1,442 sqft $2,830 - $3,145 psf 4 Bedroom Premium $5,186,105 - $5,723,390 1,798 sqft $2,884 - $3,183 psf | 4 BR $6,887,700 - $7,379,100 2,648 sqft $2,601 - $2,787 psf 4 BR + STUDY $6,959,000 - $7,873,000 2,099 - 2,282 sqft $3,249 - $3,499 psf PENTHOUSE $-1 4,101 - 4,618 sqft $-1 psf SKY SUITE $13,348,000 3,272 - 4,446 sqft $4,079 psf | 4 Bedroom $-1 2,756 - 2,799 sqft $-1 psf | 4 Bedroom $-1 2,831 - 6,092 sqft $-1 psf 4 Bedroom (Balcony) $-1 2,260 sqft $-1 psf | |||||
5 Bedroom $3,896,600 - $3,939,800 1,550 - 1,841 sqft $2,514 - $2,542 psf | 5 Bedroom $4,458,000 1,884 sqft $2,366 psf | $58,575,000 10,452 sqft $5,604 psf 5 Bedroom Penthouse $-1 10,452 sqft $-1 psf | 5 Bedroom $9,726,890 - $12,498,122 2,863 - 3,251 sqft $3,397 - $3,844 psf | SUPER PENTHOUSE $-1 10,140 - 11,130 sqft $-1 psf | Penthouse $-1 6,555 - 6,900 sqft $-1 psf Prestige Penthouse $-1 6,092 sqft $-1 psf |