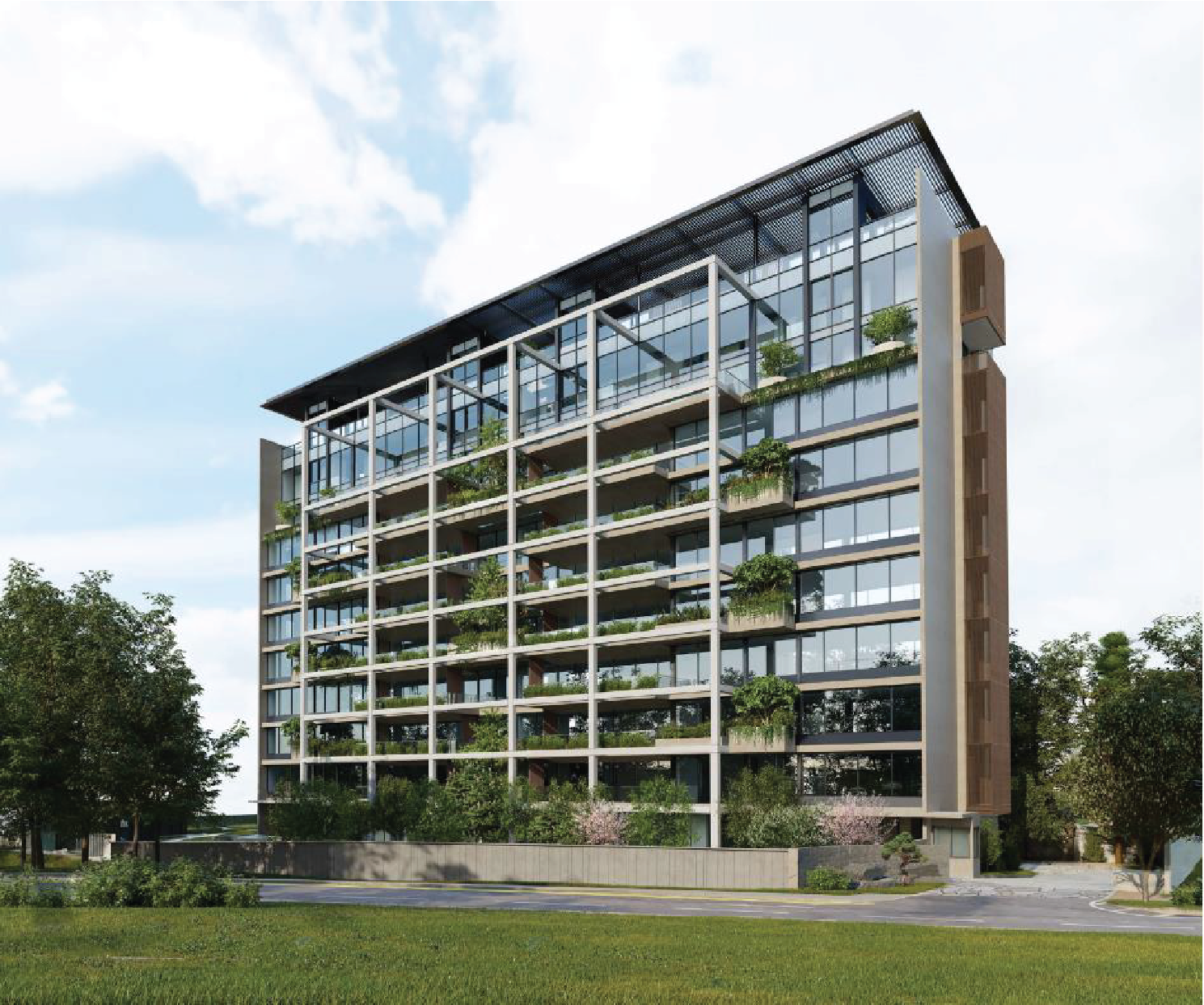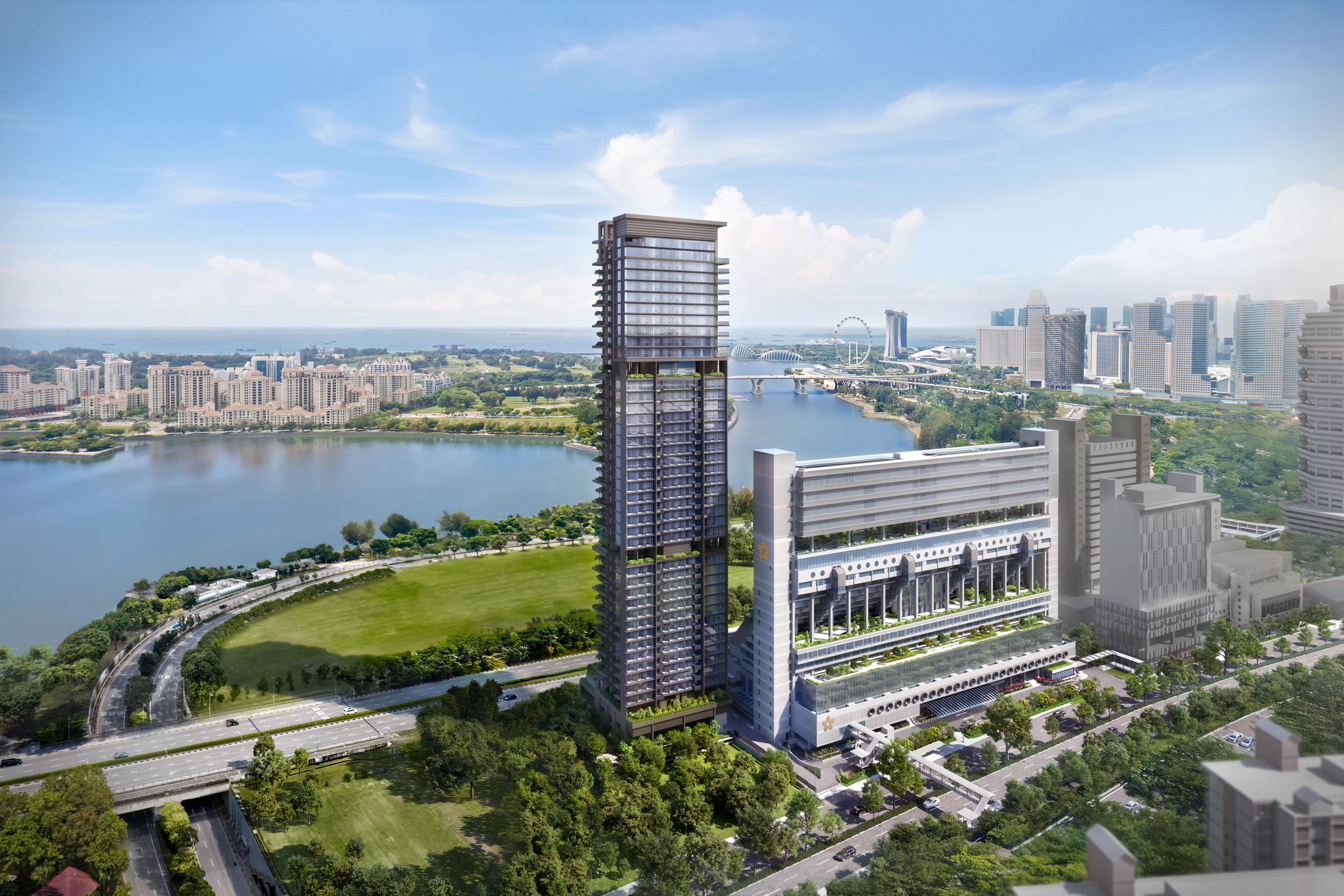Mon Jervois
Latest Updates
Project is fully sold. Contact us for resale units.
Availability
Factsheet
| Name | Mon Jervois |
| Developer | Singland Development (Jervois) Pte. Ltd. |
| Type | Residential Highrise |
| Total Units | 109 |
| Location | D10 - Tanglin / Holland |
| Tenure | 99 Years |
| Expected TOP | Nov 2017 |
Description
- Description: Proposed condominium housing development comprising 5 blocks of 5-storey residential flat building with an attic, a basement carpark and communal facilities on Lot 02255W TS24 at Jervois Road (Tanglin Planning Area)
- Address / Location: 39, 41, 43, 45 & 47 Jervois Road (District 10)
- Estimated Site Area: 8,958 m2 / 96,424 sqft
- Plot Ratio: 1.4
- No. of Carpark Lots: Basement carpark, approximately 135 lots (inclusive of 3 handicap lots)
- Expected Date of Vacant Possession: 30th Nov 2017
- Expected Date of Legal Completion: 30th Nov 2020
Key Points
- An Exclusive and Prestigious Locality
- City living within a garden environment
- Close proximity to the bustling Orchard Road, but tucked within a serene and quiet enclave with extensive greenery and water features dominating the landscape
- Prime residential address in District 10 surrounded by Good Class Bungalows (GCB)
- Excellent Accessibility
- Less than 10 minutes’ drive to Orchard Road, CBD, Marina Bay Area and the Southern Waterfront area where Vivocity and Sentosa are located
- Well-connected to major arterial roads such as Alexandra Road, Tanglin Road, River Valley Road and expressways such as CTE, AYE & ECP
- Approximate 10 minutes walk to Redhill MRT
- Premium Quality Fittings and Finishes
- Functional layout furnished with premium fittings, finishes and appliances. (Miele, Hansgrohe, Laufen and high quality kitchen and wardrobe system)
- High Capital Appreciation and Rental Yield
- Close proximity to Raffles Place and Mapletree Business City
- Close proximity to Science Parks, One-North, Fusionpolis and Biopolis
- Close proximity to many international embassies
- Fine Selection of Schools conveniently accessible
- Within 1km from Crescent Girl’s School and Gan Eng Seng School
- Within 2km from ISS International School (Elementary and Middle School Campus), Overseas Family School, Norwegian Supplementary School, Finnish Supplementary School
- Voluminous and generous layout boasting high ceiling heights
- Units come with either a furniture deck (for ground floor units) or a storage deck (for typical units)
- Unique loft unit apartments feature a double volume ceiling space with a mezzanine level
- Ceiling heights
- ground floor units at 4.7m (for other unit types) to 6.7m (applicable to 2 BR loft series only)
- typical units and PH series at 3.3m
Location
SHOPPING / DINING / ENTERTAINMENT
- Orchard Road Shopping Belt (SG’s premier shopping district)
- Dempsey Area
- Vivocity
- Great World City
- Valley Point Shopping Centre
- IKEA Alexandra
- Clarke Quay / Boat Quay
RECREATION
- Singapore Botanic Garden
- Royal Tanglin Golf Course
- Fort Canning Park Service Reservoir
- Istana Park
- Alexandra Park Connector / Henderson Park
- Tiong Bahru Park
MRT SERVICES
- Redhill MRT Station (Less than 1km away)
- Orchard Boulevard MRT Station U/C (Within 2 km)
Schematic
Site Plan
- Main Entrance with Water Feature
- Side Gate (1 main, 3 internal)
- Arrival Court
- Guard House
- Sundeck
- Indoor Gym
- Male and Female Toilets and Changing Rooms
- Entrance Court
- Lap Pool (appx 25m)
- Jacuzzi Pool
- Shallow Pool Sundeck
- Kid’s Water Jet Pool
- Pool Shower
- Al Fresco Dining Deck
- Picnic Lawn
- Play Lawn
- Lounge Terrace
- Entertainment Pavilion
- Meditation Deck
- Reflective Courtyard
- Secret Garden Walk
- Golfer’s Green
- Tranquil Hideaway
- Sunken BBQ Pavilion
- Hammock Island
- Jungle Jacuzzi
- Jacuzzi Deck
- Kid’s Play Zone
- Kid’s Rock Wall
Floor Plans
Images
Enquiry
Contact us for resale units
Nearby Projects
| Grange 1866 | 3 Orchard By-The-Park 乌节三翠林 | Boulevard 88 铂瑞雅居 | 19 Nassim | Hill House | 21 Anderson | Canninghill Piers 康宁河湾 | Bloomsbury Residences | 10 Evelyn | Blossoms By The Park | Concourse Skyline | Aurea |
 |  |  |  |  |  |  |  |  |  |  |  |
| Freehold | Freehold | Freehold | 99 Years | 999 Years | Freehold | 99 Years | 99 YEARS LEASEHOLD FROM 7 May 2024 | Freehold | 99 Years | 99 Years | 99 Years |
| TOP: TOP Obtained | TOP: Jul 2017(TOP+CSC Obtained) | TOP: Jan 2024 | TOP: TOP Obtained | TOP: 3Q 2026 | TOP: 4Q 2025 | TOP: Jun 2027 | TOP: TBC | TOP: 23 Nov 2022 | TOP: 30 June 2028 | TOP: Mar 2014(TOP+CSC Obtained) | TOP: Q2 2029 |
1 Bedroom $1,718,000 - $1,990,000 527 - 700 sqft $2,843 - $3,383 psf | 1 Bedroom $1,862,000 - $1,965,000 538 - 570 sqft $3,363 - $3,638 psf 1 Bedroom + Study $-1 646 - 678 sqft $-1 psf | 1 Bedroom $-1 431 sqft $-1 psf 1+1 Bedroom $-1 452 sqft $-1 psf | 1-BEDROOM $-1 409 - 463 sqft $-1 psf 1-BEDROOM + STUDY $-1 474 - 560 sqft $-1 psf | 1 Bedroom $1,763,500 581 - 614 sqft $3,035 psf 1 Bedrooms $1,431,500 - $1,857,380 495 - 785 sqft $2,096 - $3,200 psf | 1 Bedroom + Study $-1 549 - 689 sqft $-1 psf 1 Bedroom + Study Penthouse $- 689 sqft $- psf | 1 BR $2,496,720 - $3,106,000 775 - 893 sqft $2,940 - $3,562 psf 1 BR + STUDY $3,053,000 - $3,633,000 1,087 - 1,173 sqft $2,753 - $3,184 psf | |||||
2 Bedroom $-1 710 - 850 sqft $-1 psf 2 Bedroom Premium $-1 764 - 1,012 sqft $-1 psf | 2 Bedroom $3,838,000 1,066 sqft $3,600 psf 2 Bedroom (Balcony) $-1 1,152 - 1,163 sqft $-1 psf | 2 Bedroom + Study $4,811,100 - $5,522,760 1,313 sqft $3,664 - $4,206 psf | 2 Bedroom $-1 807 - 1,119 sqft $-1 psf 2 Bedroom + Study $-1 1,055 sqft $-1 psf 2 Bedroom Deluxe $-1 1,109 sqft $-1 psf | 2 Bedroom $-1 624 sqft $-1 psf | 2 Bedroom Apartment $10,000,000 3,197 sqft $3,128 psf | 2-BEDROOM $-1 732 sqft $-1 psf 2-BEDROOM + ENSUITE STUDY $-1 829 sqft $-1 psf 2-BEDROOM + STUDY $-1 732 - 883 sqft $-1 psf | 2 Bedroom $-1 570 sqft $-1 psf 2 Bedroom Premium $1,720,000 - $1,766,000 646 - 678 sqft $2,537 - $2,605 psf 2 Bedroom Premium + Study $1,859,000 - $1,865,000 689 sqft $2,698 - $2,707 psf | $2,260,000 807 sqft $2,800 psf 2 Bedrooms $-1 732 - 1,163 sqft $-1 psf | 2 Bedroom $-1 678 - 829 sqft $-1 psf 2 Bedroom + Study $-1 721 - 872 sqft $-1 psf 2 Bedroom + Study Penthouse $- 872 sqft $- psf 2 Bedroom Penthouse $- 829 sqft $- psf | 2 BR + STUDY $4,838,000 1,335 - 1,442 sqft $3,355 psf 3 BR $4,340,250 - $4,649,400 1,313 - 1,991 sqft $2,602 - $2,787 psf | 2 Bedroom $1,782,900 - $2,075,800 635 - 710 sqft $2,750 - $3,026 psf |
3 Bedroom $-1 2,583 sqft $-1 psf 3 Bedroom (Balcony) $-1 1,776 sqft $-1 psf 3 Bedroom (Garden) $-1 1,862 sqft $-1 psf 3 Bedroom (Loft) $10,045,287 2,583 sqft $3,889 psf Garden Suites $-1 3,014 - 3,800 sqft $-1 psf | 3 Bedroom $7,061,000 - $7,500,000 1,776 sqft $3,976 - $4,223 psf | 3 Bedroom Deluxe $-1 1,324 - 1,830 sqft $-1 psf | 3 Bedroom $-1 753 sqft $-1 psf | 3-BEDROOM $3,503,000 - $3,613,000 893 - 1,259 sqft $3,100 - $3,197 psf 3-BEDROOM PREMIUM $-1 1,313 sqft $-1 psf | 3 Bedroom + Study $2,292,000 - $2,334,000 904 sqft $2,535 - $2,582 psf 3 Bedroom Premium $2,460,000 - $2,468,000 980 sqft $2,510 - $2,518 psf 3 Bedroom Premium + Flexi $2,762,000 - $2,883,000 1,098 sqft $2,515 - $2,626 psf 3 Bedroom Premium + Study $2,438,000 - $2,548,000 980 - 990 sqft $2,463 - $2,574 psf | 3 Bedrooms $3,416,000 - $3,500,200 1,410 - 1,432 sqft $2,423 - $2,446 psf | 3 Bedroom $-1 1,044 - 1,259 sqft $-1 psf 3 Bedroom Dual Key $-1 915 - 1,033 sqft $-1 psf 3 Bedroom Dual Key Penthouse $- 1,022 sqft $- psf 3 Bedroom Penthouse $- 1,227 sqft $- psf | 3 Bedroom $2,658,600 - $3,048,500 1,001 sqft $2,656 - $3,045 psf | |||
4 Bedroom $-1 2,831 - 6,092 sqft $-1 psf 4 Bedroom (Balcony) $-1 2,260 sqft $-1 psf | 4 Bedroom $-1 2,756 - 2,799 sqft $-1 psf | 4 Bedroom Apartment $22,554,000 - $23,014,000 4,489 sqft $5,024 - $5,127 psf | 4-BEDROOM PREMIUM $-1 1,755 - 1,959 sqft $-1 psf | 4 Bedroom Penthouse $3,605,000 1,345 sqft $2,680 psf 4 Bedroom Premium + Study $3,037,000 - $3,252,000 1,173 - 1,206 sqft $2,527 - $2,697 psf 4 Bedroom Suite + Flexi $3,558,000 - $3,838,000 1,421 sqft $2,504 - $2,701 psf | $- 1,884 sqft $- psf 4 Bedroom $-1 1,302 - 1,539 sqft $-1 psf 4 Bedroom Penthouse $- 1,550 sqft $- psf 4 Bedroom Premium $4,169,000 1,507 - 1,884 sqft $2,213 psf | 4 BR $6,887,700 - $7,379,100 2,648 sqft $2,601 - $2,787 psf 4 BR + STUDY $6,959,000 - $7,873,000 2,099 - 2,282 sqft $3,249 - $3,499 psf PENTHOUSE $-1 4,101 - 4,618 sqft $-1 psf SKY SUITE $13,348,000 3,272 - 4,446 sqft $4,079 psf | $4,101,930 - $5,471,705 1,442 - 1,798 sqft $2,845 - $3,043 psf 4 Bedroom $4,080,510 - $4,534,835 1,442 sqft $2,830 - $3,145 psf 4 Bedroom Premium $5,186,105 - $5,723,390 1,798 sqft $2,884 - $3,183 psf | ||||
Penthouse $-1 6,555 - 6,900 sqft $-1 psf Prestige Penthouse $-1 6,092 sqft $-1 psf | $58,575,000 10,452 sqft $5,604 psf 5 Bedroom Penthouse $-1 10,452 sqft $-1 psf | 5-BEDROOM PREMIUM $8,648,000 - $8,995,000 2,788 sqft $3,102 - $3,226 psf | 5 Bedroom + Flexi Penthouse $4,654,000 1,711 sqft $2,720 psf 5 Bedroom + Study Penthouse $4,470,000 - $5,212,000 1,668 - 1,916 sqft $2,680 - $2,720 psf | SUPER PENTHOUSE $-1 10,140 - 11,130 sqft $-1 psf | 5 Bedroom $9,726,890 - $12,498,122 2,863 - 3,251 sqft $3,397 - $3,844 psf |